Tridel | Harbourwalk @ Lakeview Village | Mississauga's Major Waterfront Transformation
Mississauga is in an era of epic transformation. Now the focus is shifting to the waterfront.
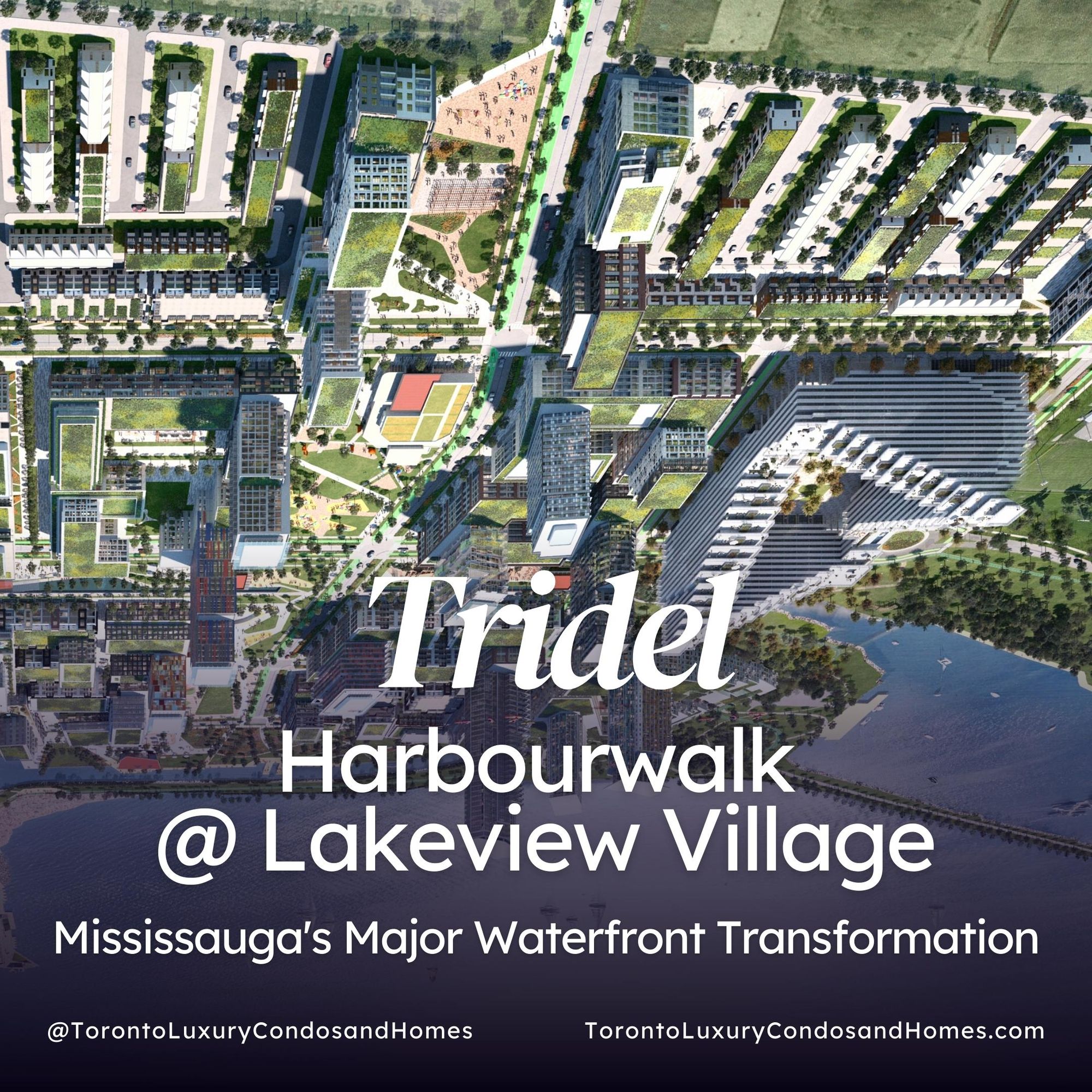
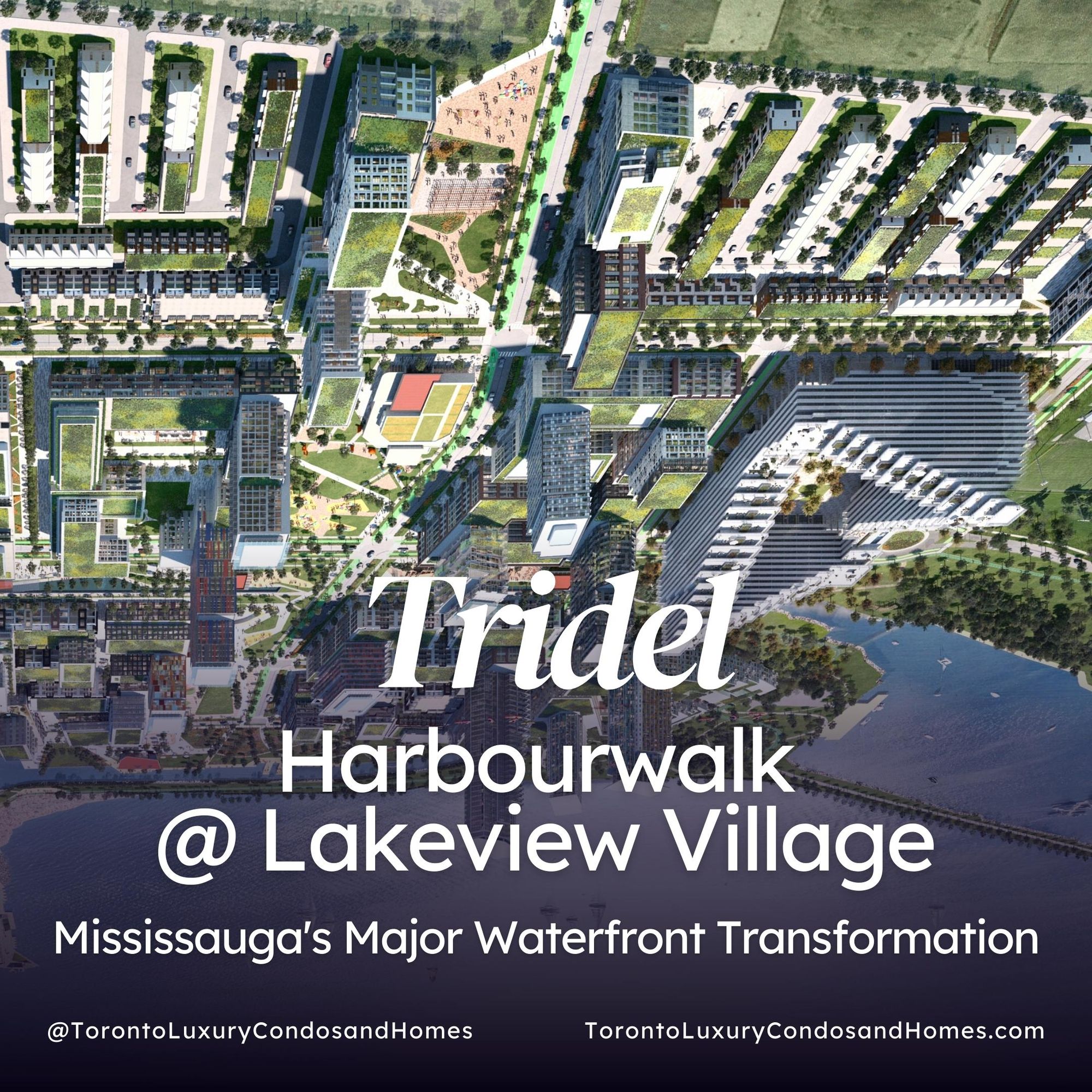
Mississauga is in an era of epic transformation.
Downtown has seen its fair share of intensification over the past ten years with good success in several developments including the Exchange District area which recently took home the "Best Master Planned Community of the Year" award.
Now the focus is shifting to the waterfront.
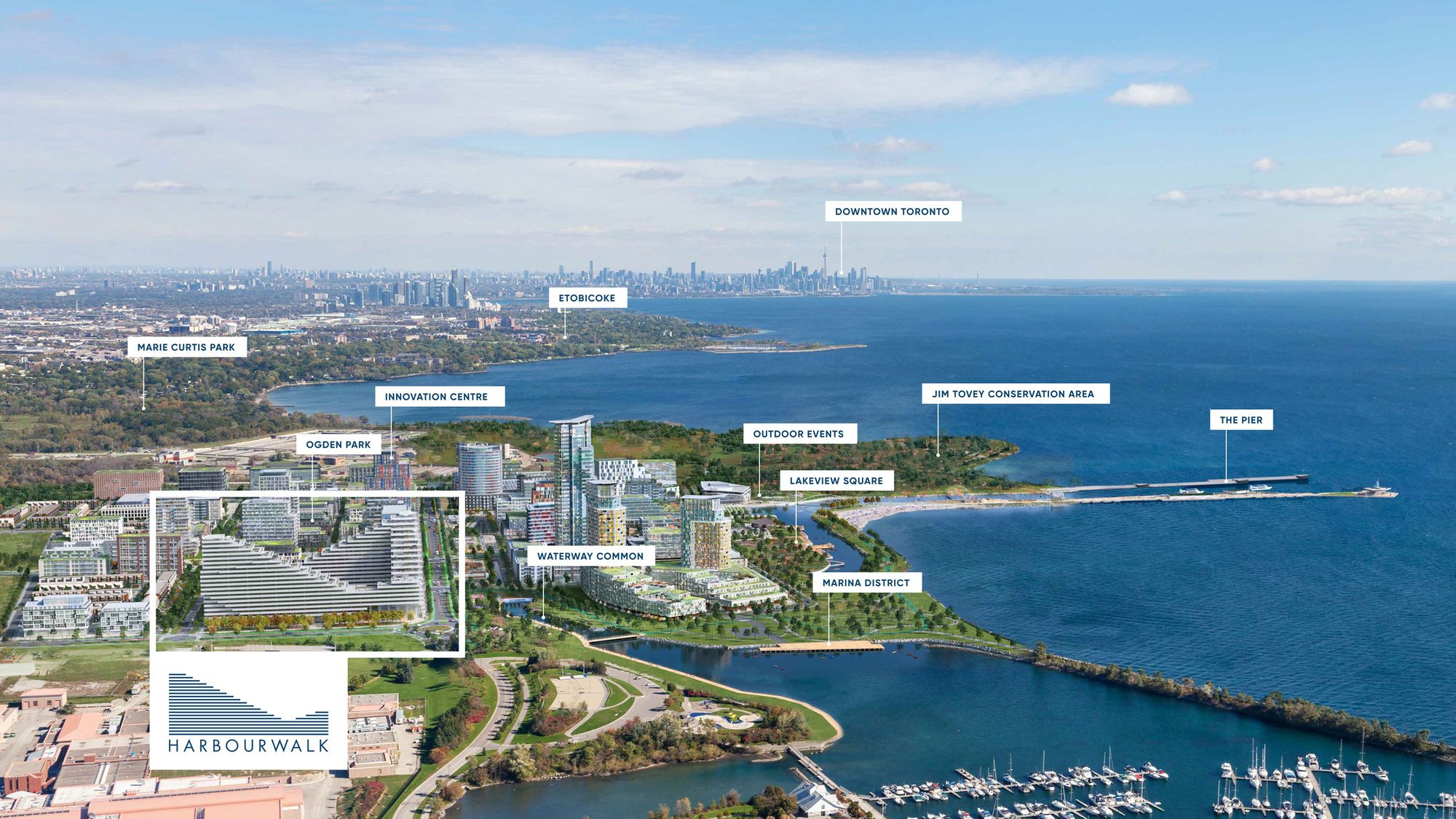
Lakeview Village will be Mississauga's new waterfront community covering 177 acres with a mixed-use village that includes townhomes, condos, green spaces (45 acres total) & commercial/office space.
This will create homes for 20,000 people in an area that was severely under-utilized in the past.
Lakview Village will be separated into 8 distinct zones.
Zone #1: Waterfront Park
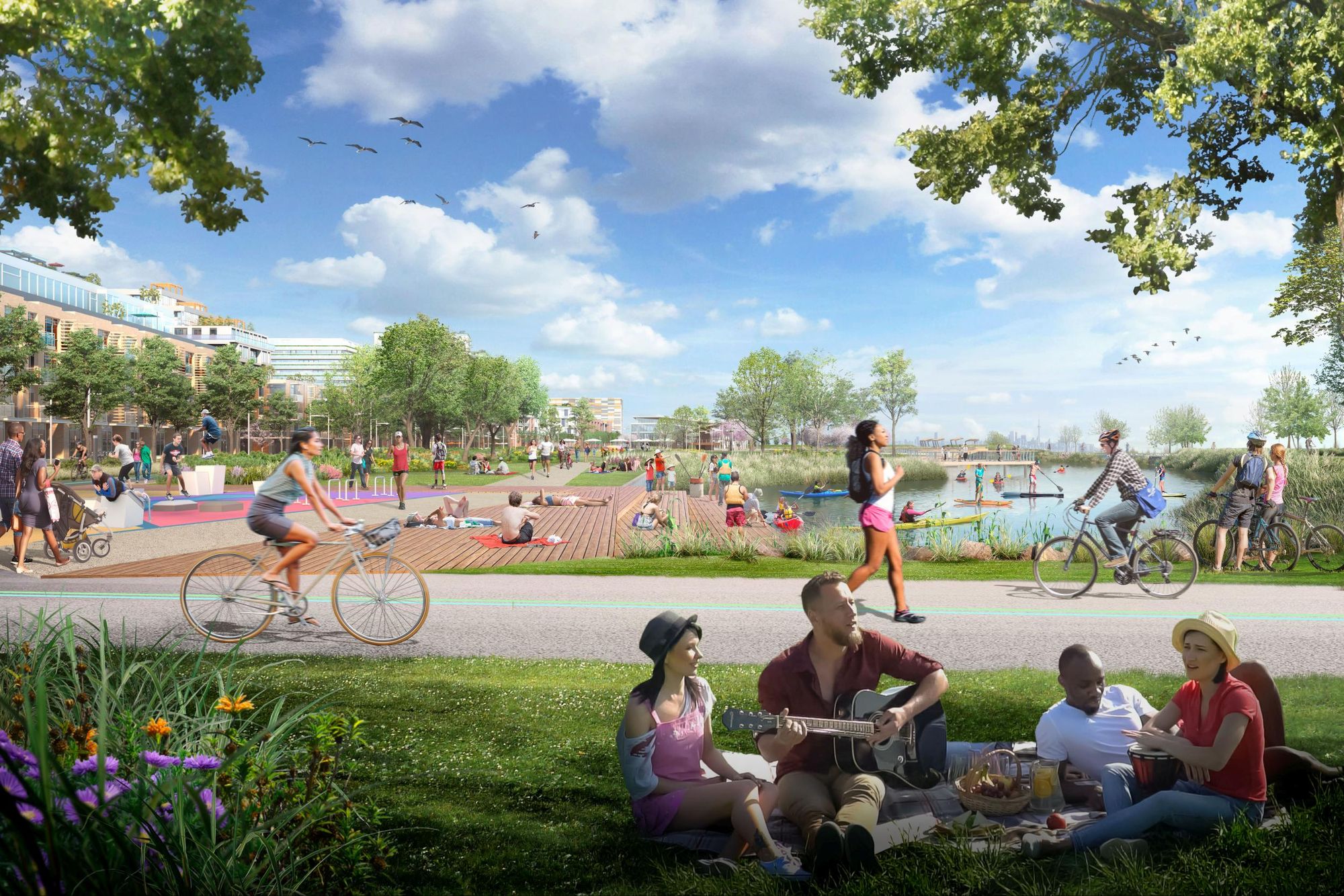
- Direct access to longest Canadian pier on the Great Lakes
- Beach Volleyball
- Food pop-ups
- Art Walks
- Fitness Stations
- Picnic spots
- Canoe/Kayak/SUP launch
- Canoe/Kayak rental
- Waterfront Trail Connection
- Leash-free dog area
- Pebble beach
- Civic Centre
- Event stage
Zone #2: The Marina
- Direct access to Lakefront Promenade Park & future boardwalk
- Pedestrian & Bike trails
- Dining & Shopping w Marina
- Picnic spots
Zone #3: Lakeview Square (heart of the village ~ north-south connection)
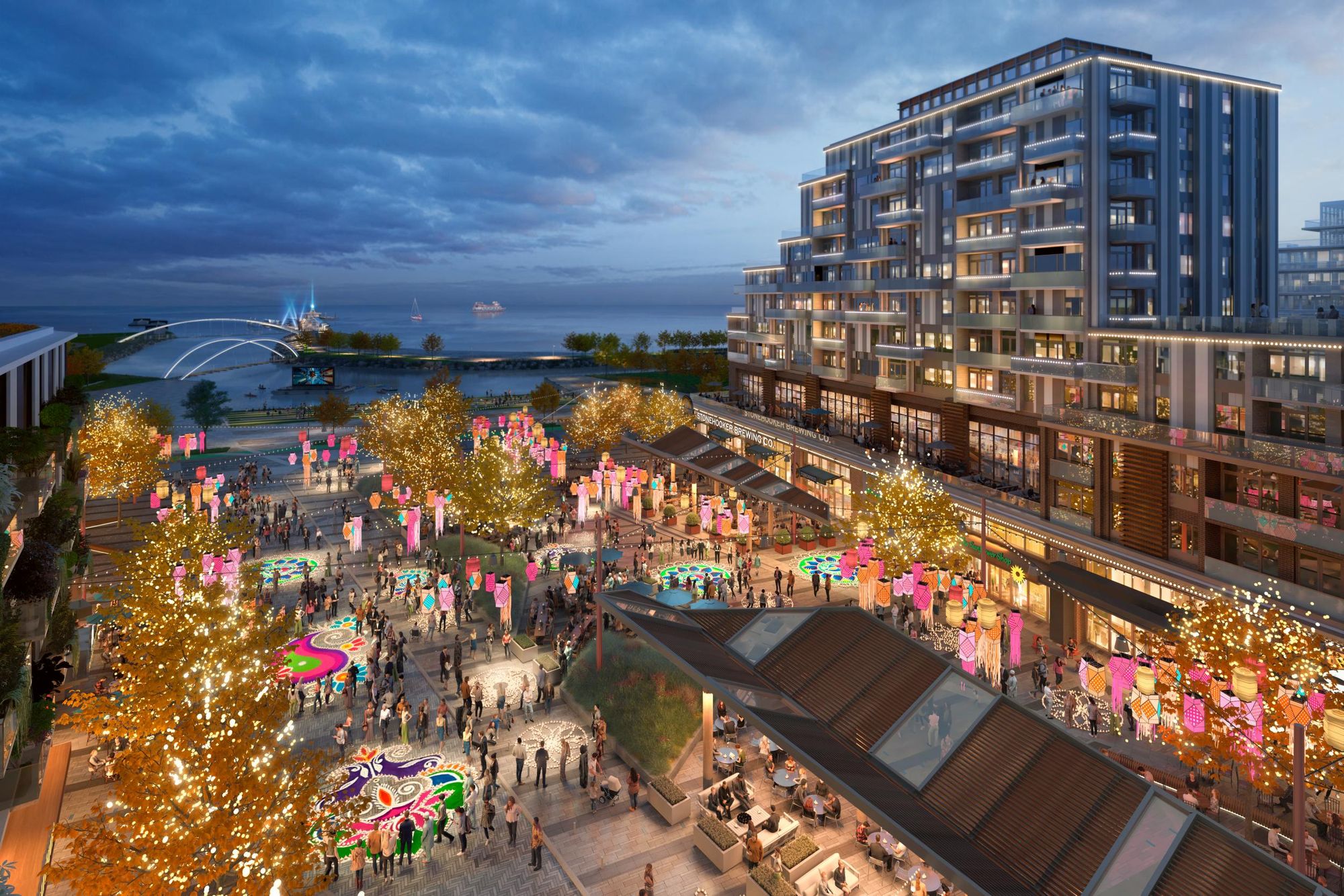
- Pavilions & canopy
- Farmers market
- Outdoor dining
- Gathering spaces
- Hotel/Residential buildings
- Local shops, storefronts & restaurants
- Arts & Culture Centre
- Brewery
- Performance Stage
- Caivan Development
Zone #4: Ogden Park
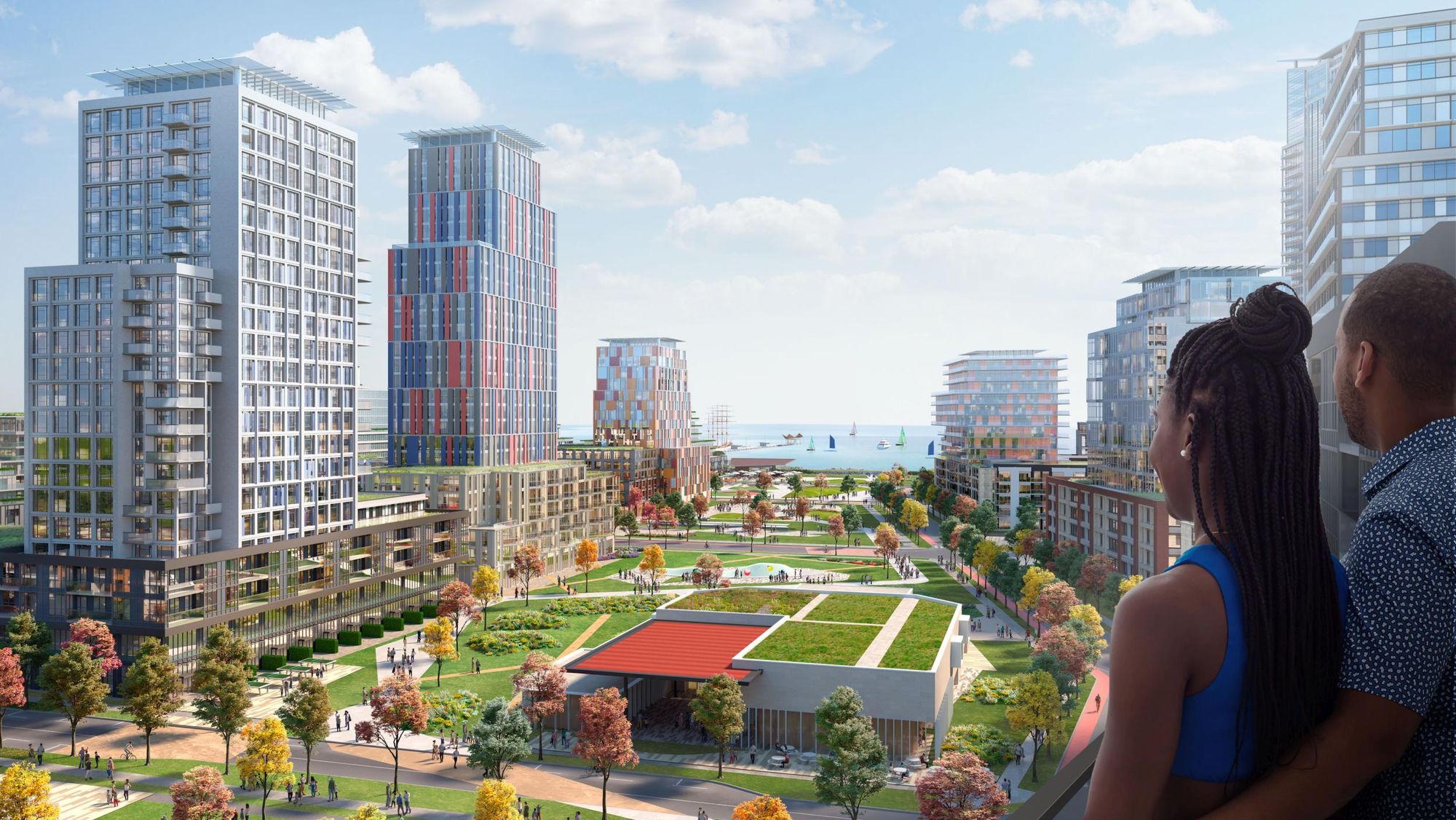
- Children's playground
- Community gardens
- Outdoor fitness
- Off-leash dog run
- Community hub
Zone #5: Aviator Green
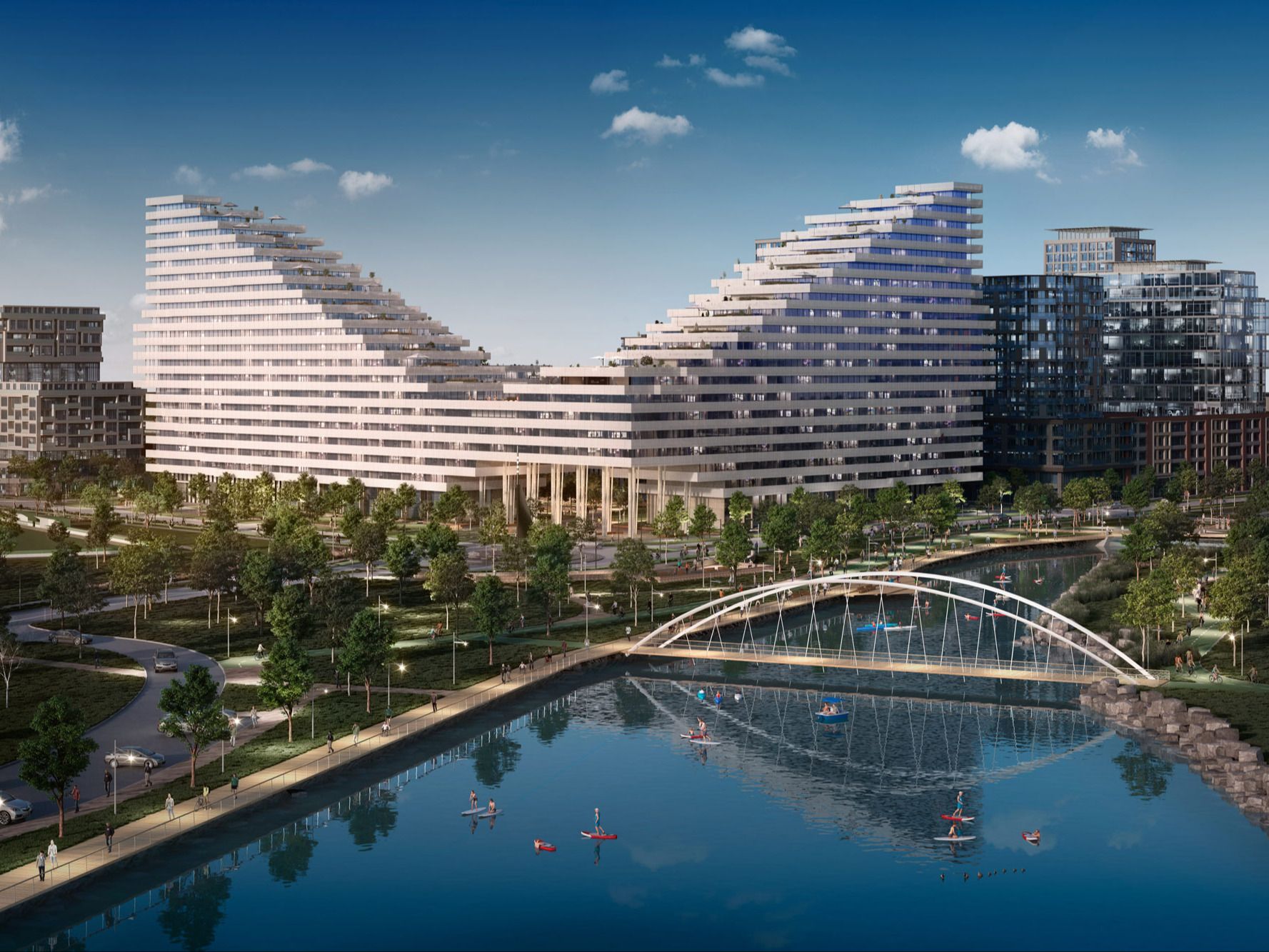
- Elementary school
- Landscaped green corridor
- Multi-use path
- This is where Tridel, Brant Haven, Greenpark & Deco/Opus Homes are located
Zone #6: Waterway Common
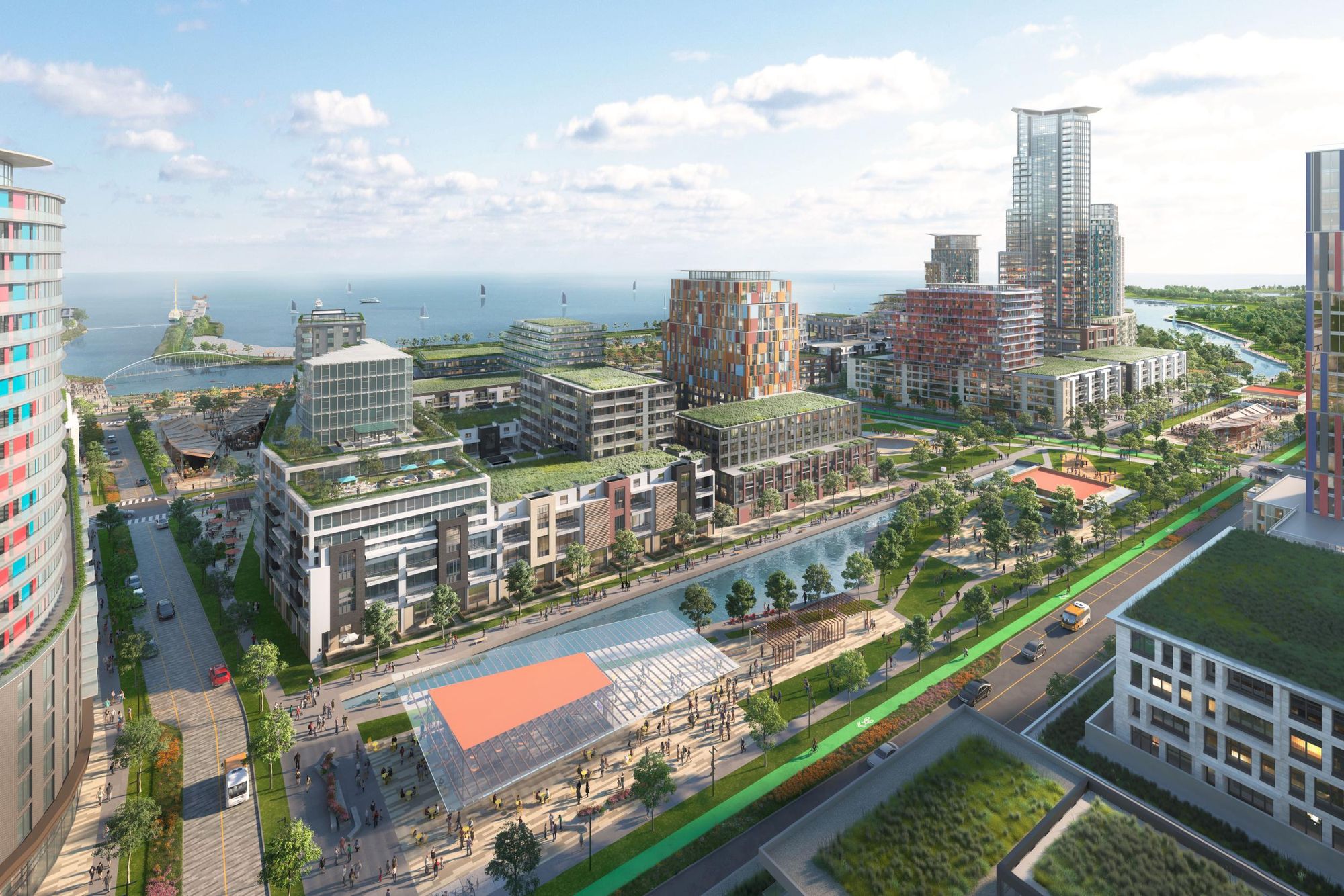
- Skating (winter)
- Accessible playground
- Pubic art
- Outdoor restaurants
- Retail pop-up stores
- Reflection pool & fountain
Zone #7: Innovation District
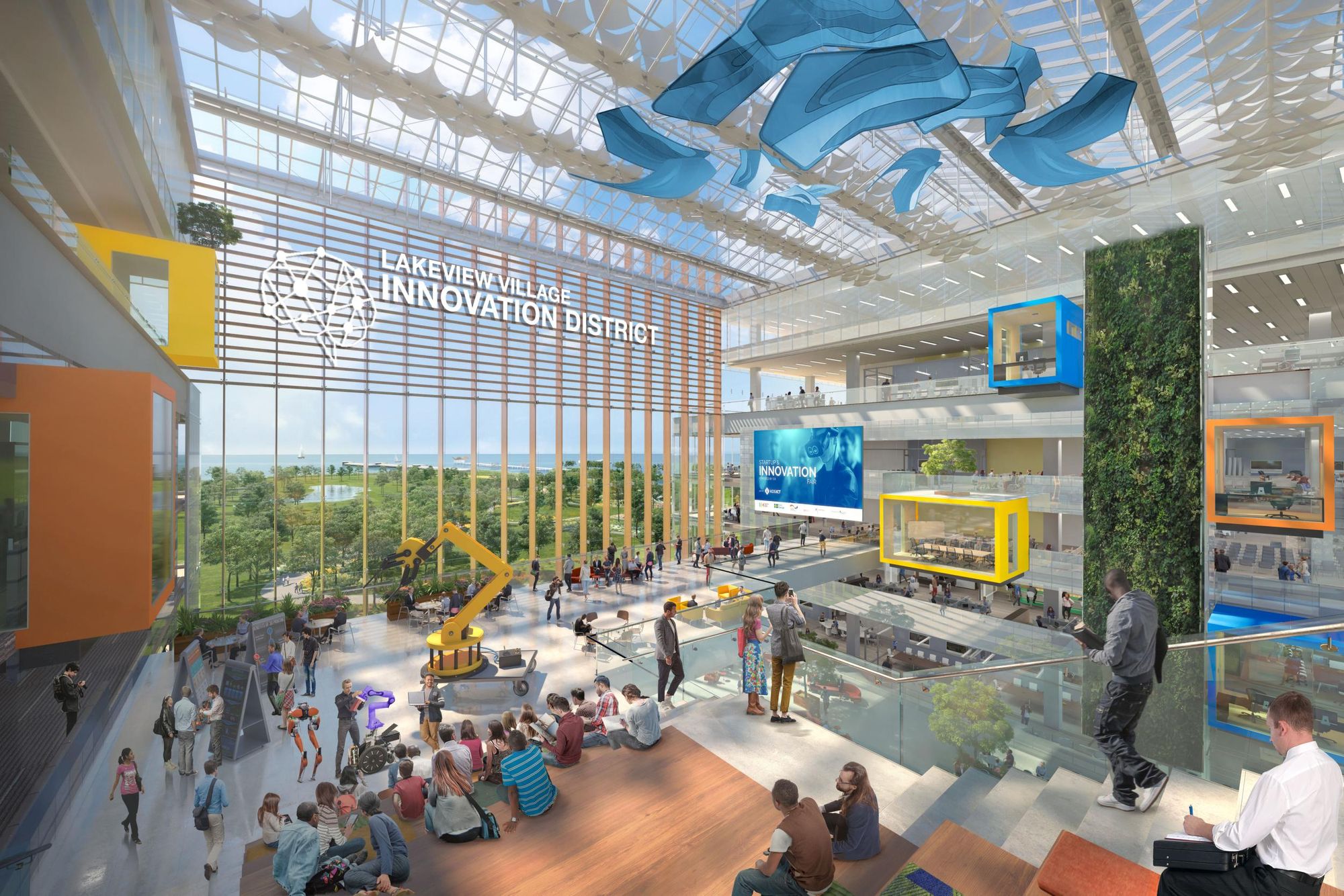
- Modern office spaces (1.8M Sq. Ft)
- Innovation campus
- Hotel
- Sustainability Centre
Zone #8: Jim Tovey Lakeview Conservation Area
- 64 acres wetlands
- Hiking/cross-country ski trails
- Beach
- Bike Trail
Tridel | Harbourwalk
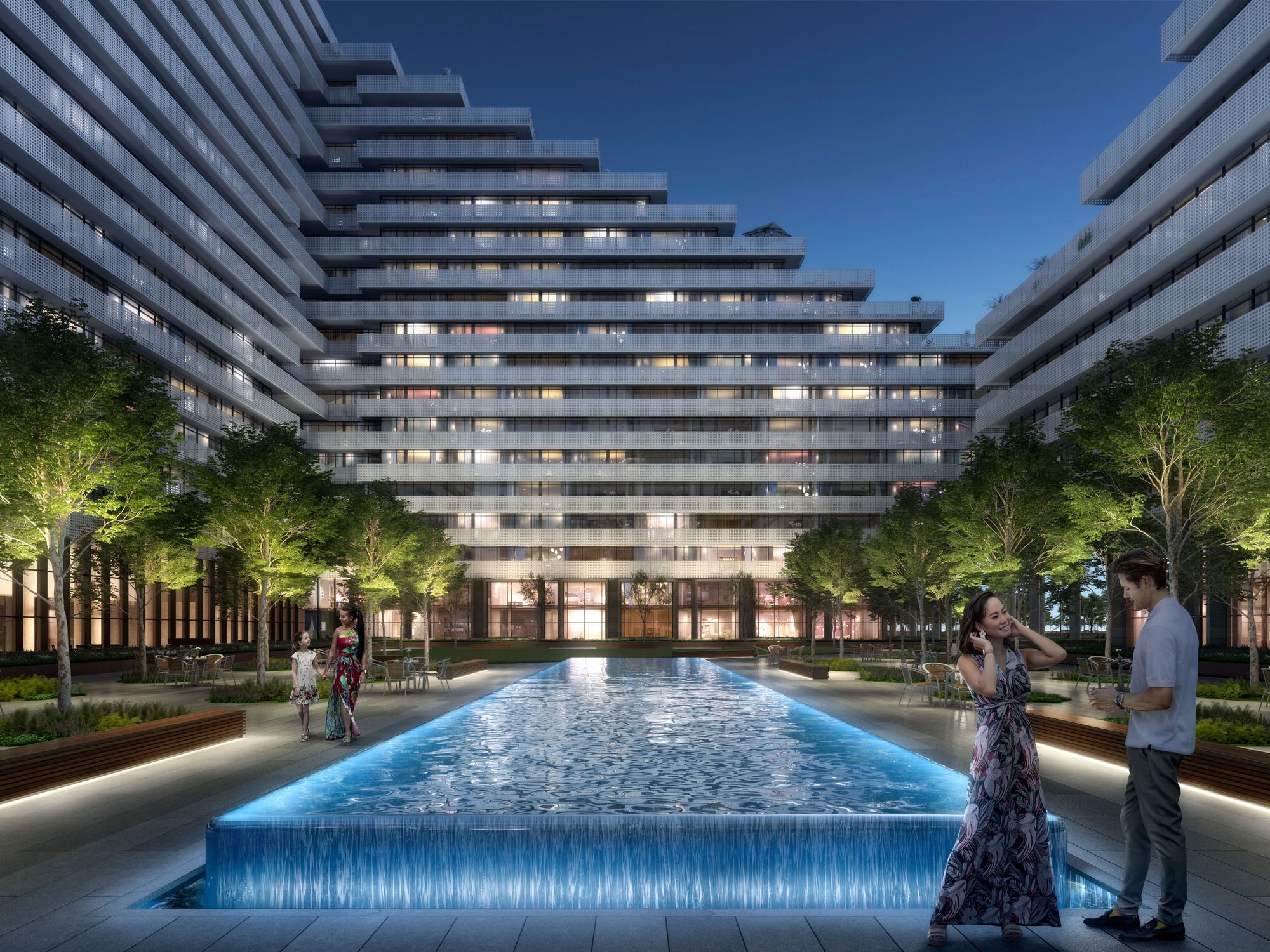
Tridel has a long-standing tradition of building extremely high quality buildings & communities that truly outperform the majority of their competition.
Harbourwalk is going to be comprised of two identical towers that will be released in separate phases (north tower first ~ then south tower).
Project highlights
- 19 storeys per tower
- Roughly 430 suites per tower
- Units range from 579-2000 Sq. Ft
- Average for building is over 900 Sq. Ft
- Architect: Architects Alliance
Amenities
- Outdoor pool & lounge w/ lake views (shared between buildings)
- Cowork stations for working from home
- Indoor spa area w/ hot tubs
- Gym (1 per building)
- 57,000 Sq.F interior courtyard
Prices
- Courtyard series | 620-1062 Sq. Ft | Starting @ high $700's
- City series | 978-1199 Sq. Ft | Starting @ $1.1M
- Shoreline series | 1064-1610 Sq. Ft | Starting @ $1.5M
- Terrace East series | 1241-1794 Sq. Ft | Starting @ $1.65M
- Terrace South series | 1420-2376 Sq. Ft | Starting @ $2.3M
- Parking = $60,000 each (possible to request EV Charger)
Deposit Structure
- 5% due on signing
- 5% due after 120 days after signing
- 5% due 365 days after signing
- 5% due 450 days after signing
Tentative occupancy is Summer 2028.
Have any questions about purchasing at Harbourwalk?
Feel free to message me on Instagram @TorontoLuxuryCondosandHomes !
Rylie C.
