54 Hunter St | $1,550,000 | SOLD!
Welcome to 'The Pocket', one of the most tightly-knit, family-friendly neighbourhoods in Toronto! 54 Hunter has large south-facing windows that bring in nature light all day making the home feel light & bright.
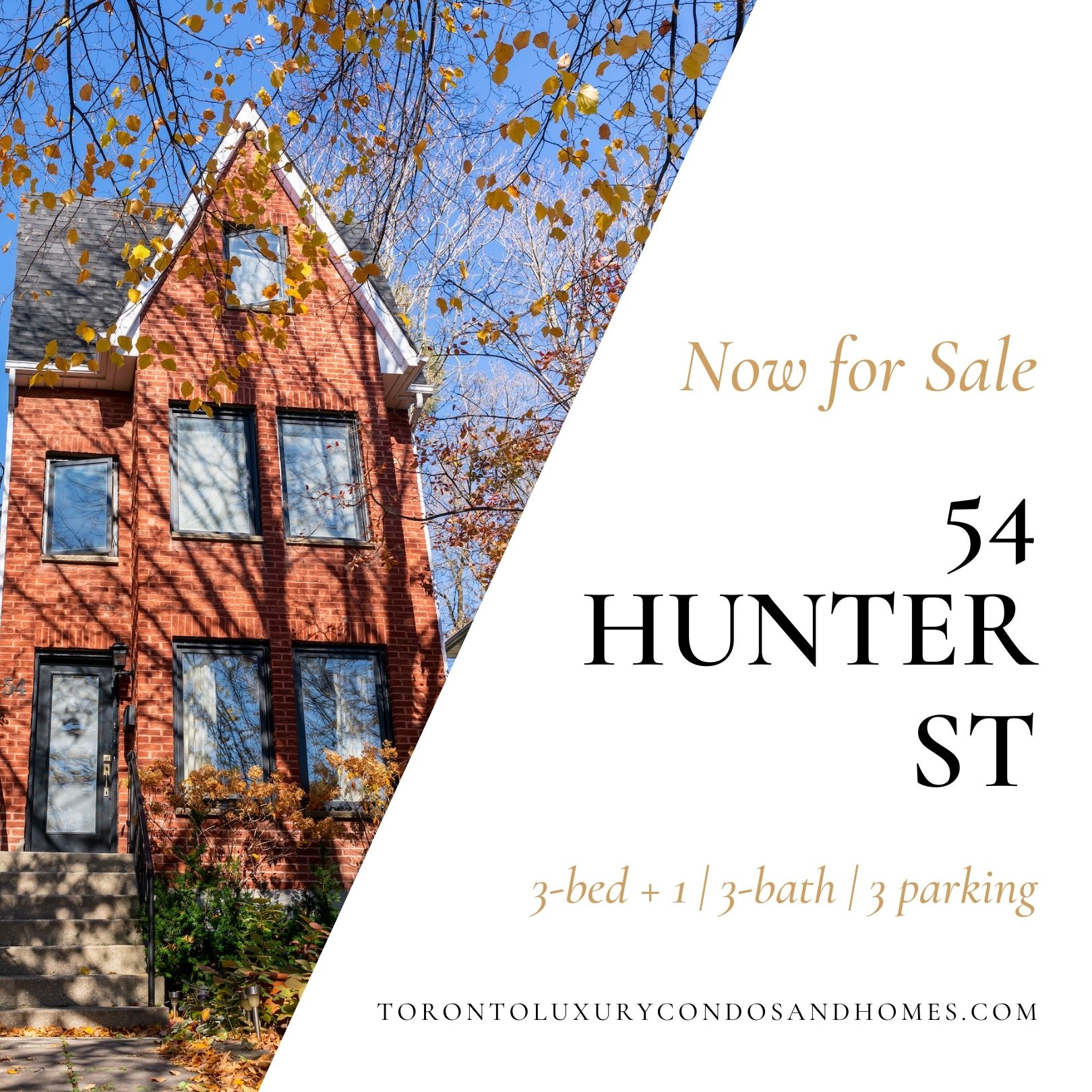
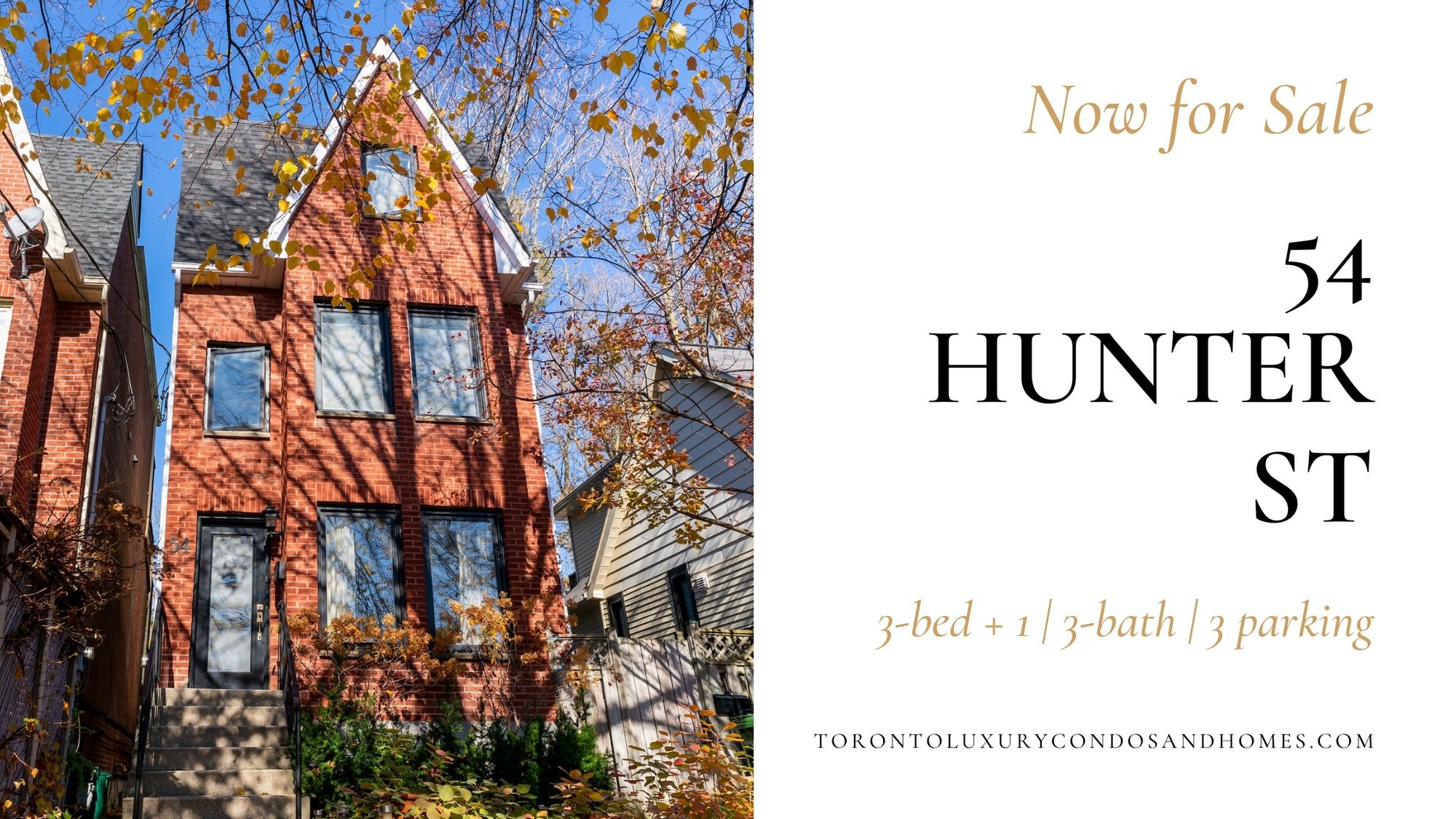
Property Highlights
- List price: $1,550,000
- 3-bed + 1
- 3-bath
- Detached home on 25 x 113ft lot
- 3 parking spaces (lane)
- Basement apartment with separate entrance
- Neighbourhood: E01 - Blake-Jones (The Pocket)
- Listed by: Rylie Cook - ReMax Hallmark Realty
Welcome to The Pocket, one of the most tightly-knit, family-friendly neighbourhoods in Toronto!
54 Hunter has large south-facing windows that bring in nature light all day making the home feel light & bright.
This house has had many updates throughout the years such as the kitchen with quartz countertops, pot lights throughout the main floor along with windows, doors & the roof.
In addition, the renovated basement apartment currently has an income of $1,450.
Steps to The Danforth with great restaurants, shops, parks & subway.
Easy access to Downtown, The Beaches, Leslieville + so much more!
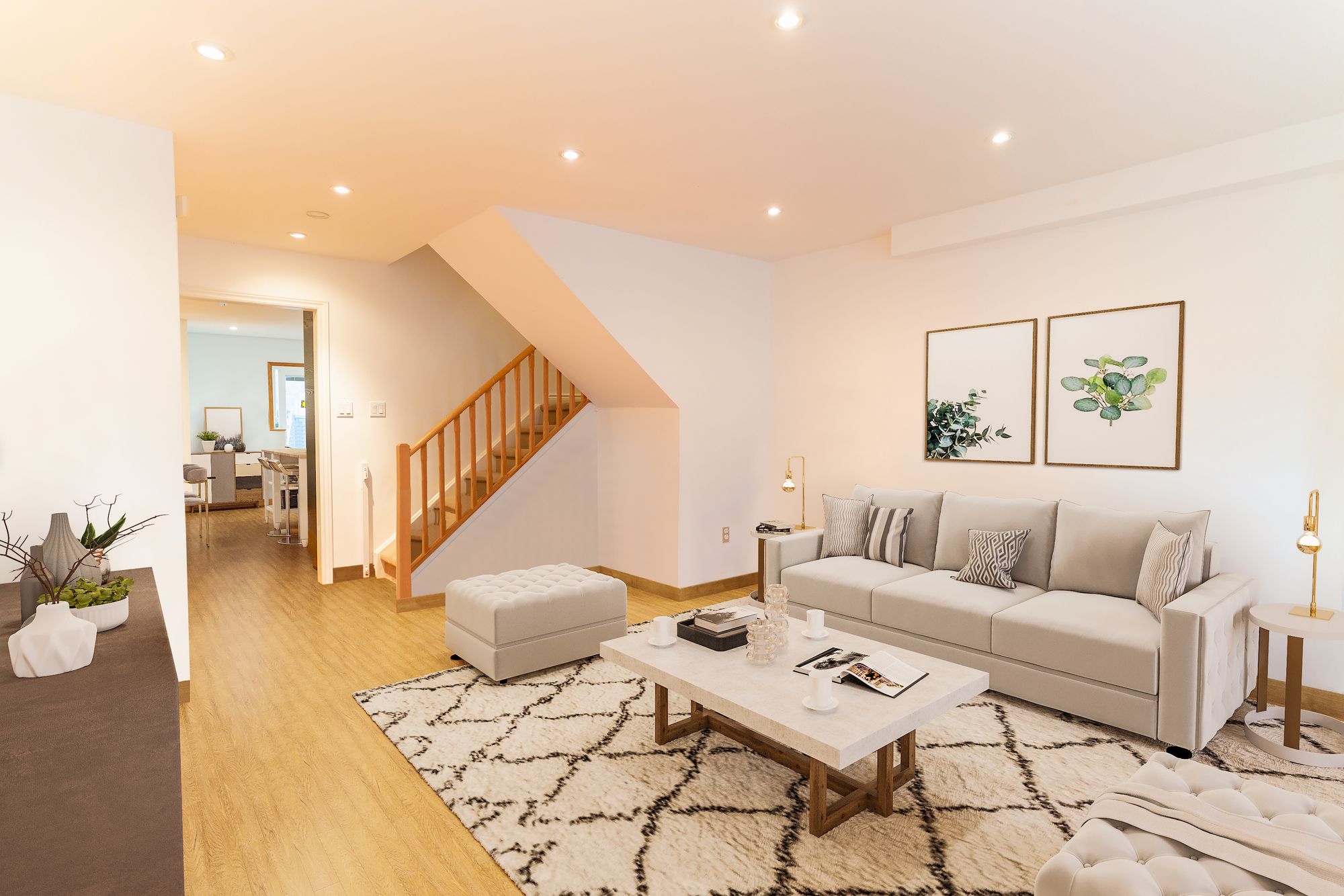
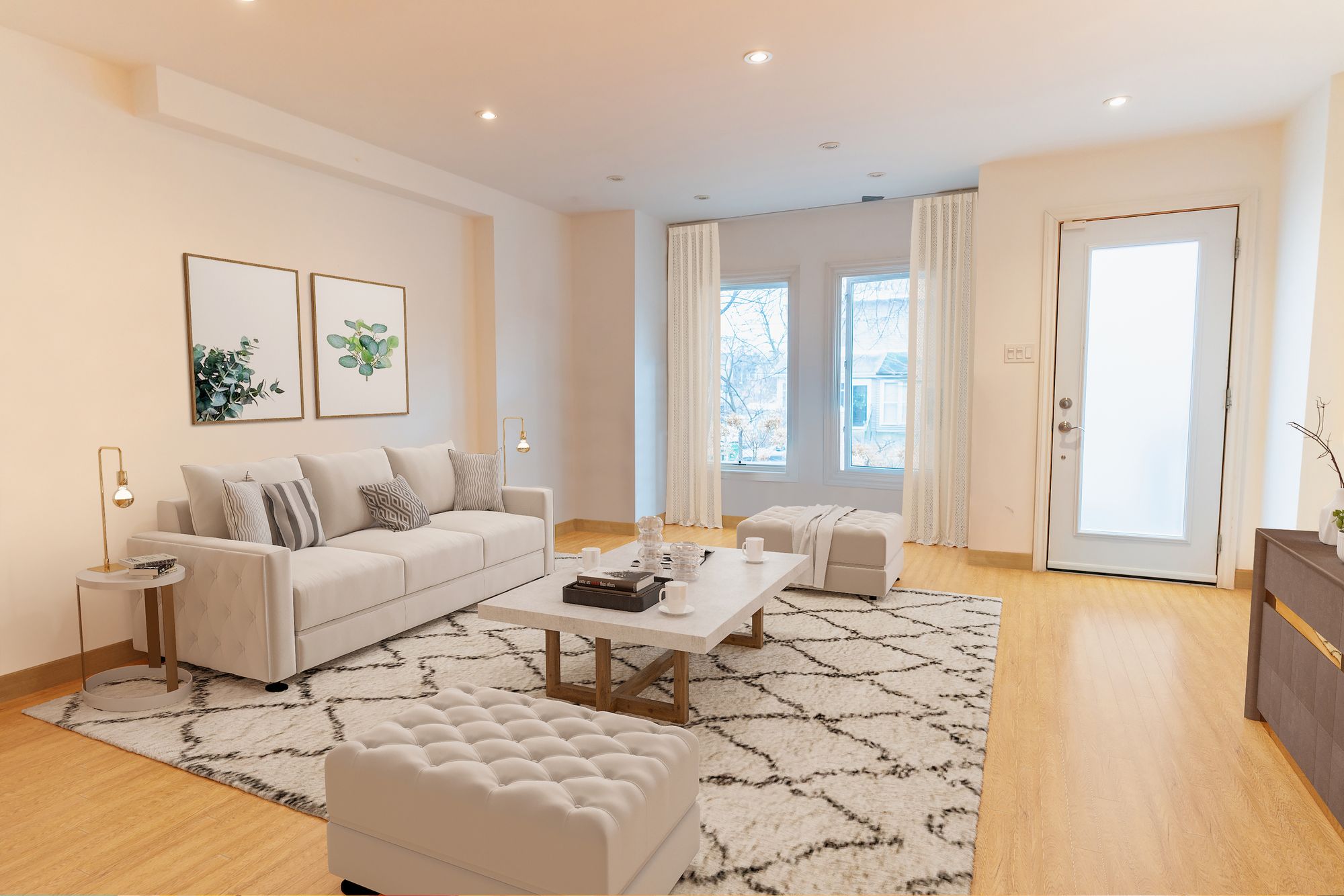
Living Room features
- Pot lighting (2010)
- Oak hardwood flooring
Dining Room features
- Pot lighting
- Walk-out to back patio
- Stairwell to basement/rear door
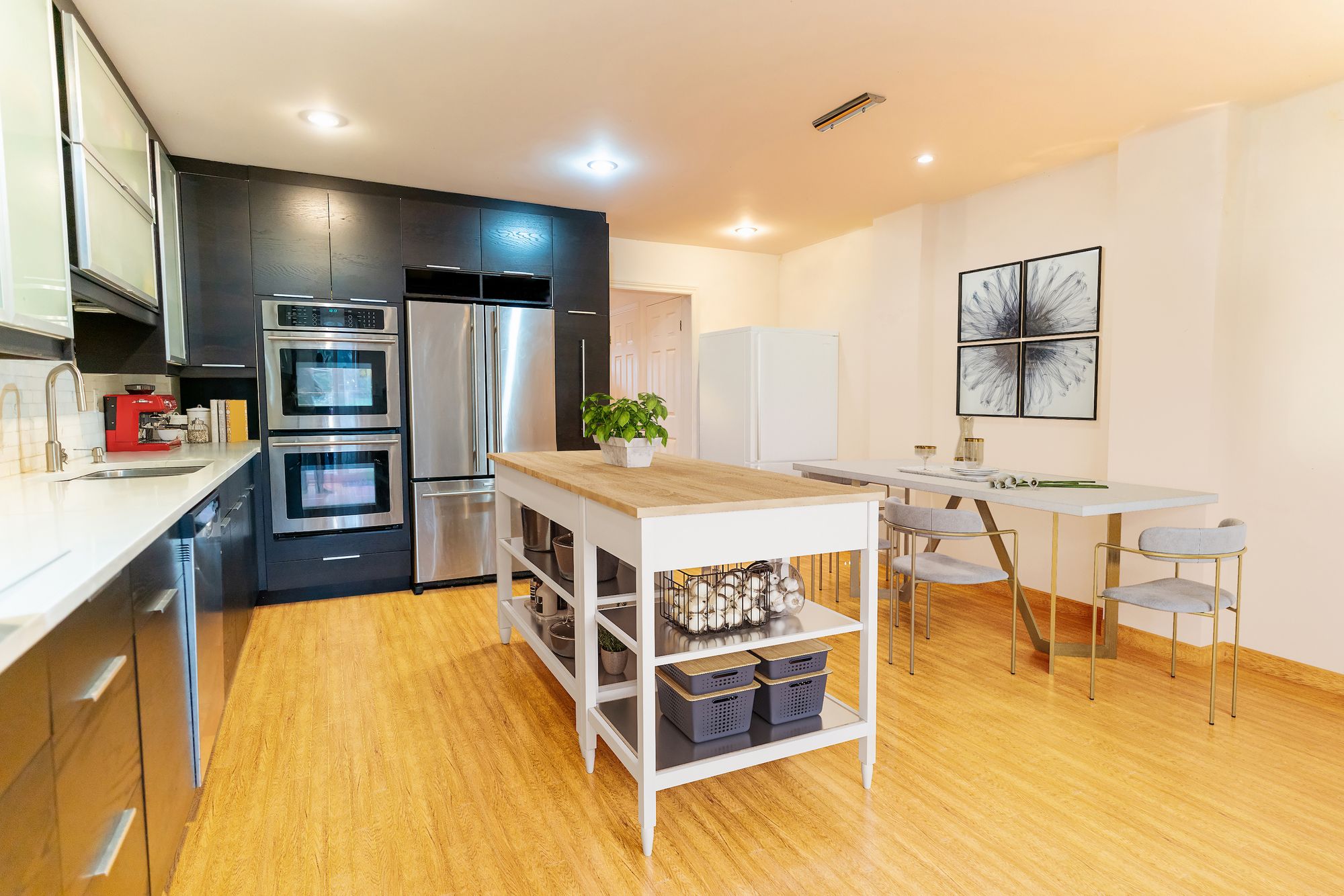
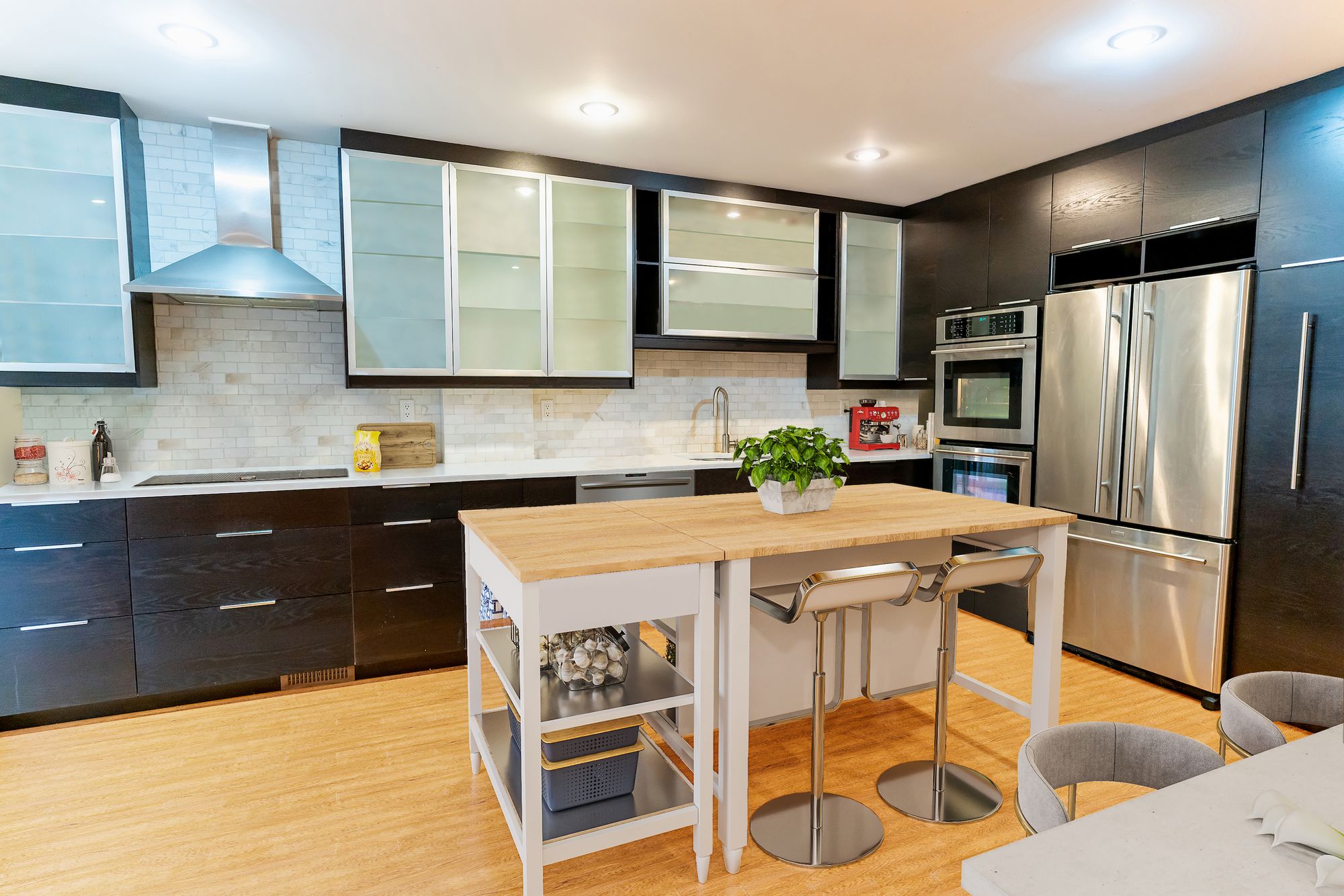
Kitchen features (renovated in 2009)
- Quartz countertops
- Double wall oven
- Ceramic stove top (cooktop)
- Stainless steel appliances (brand new dishwasher)
- Espresso upper cabinets
- Marble tile backsplash
- Pot lighting
- Access to back patio
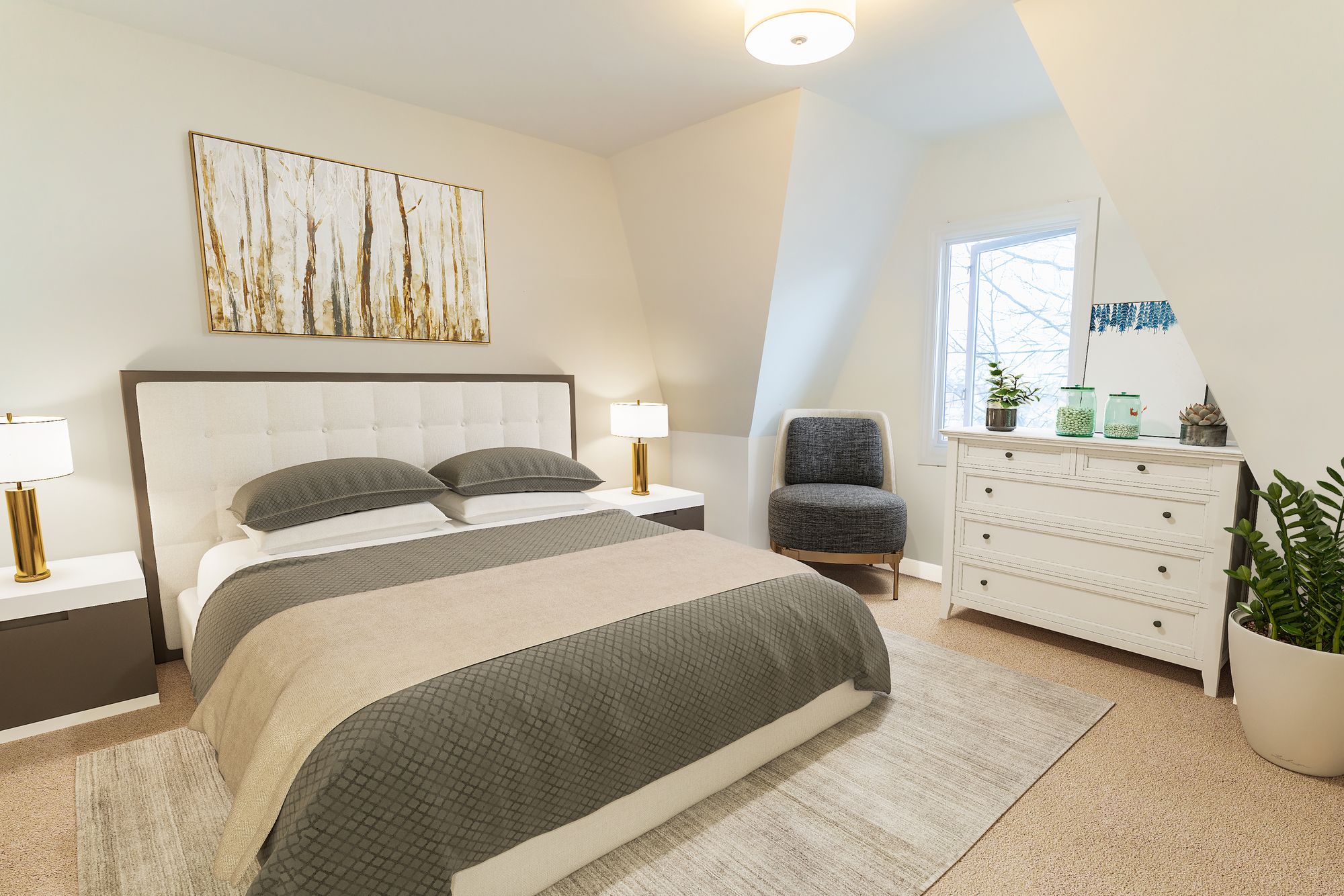
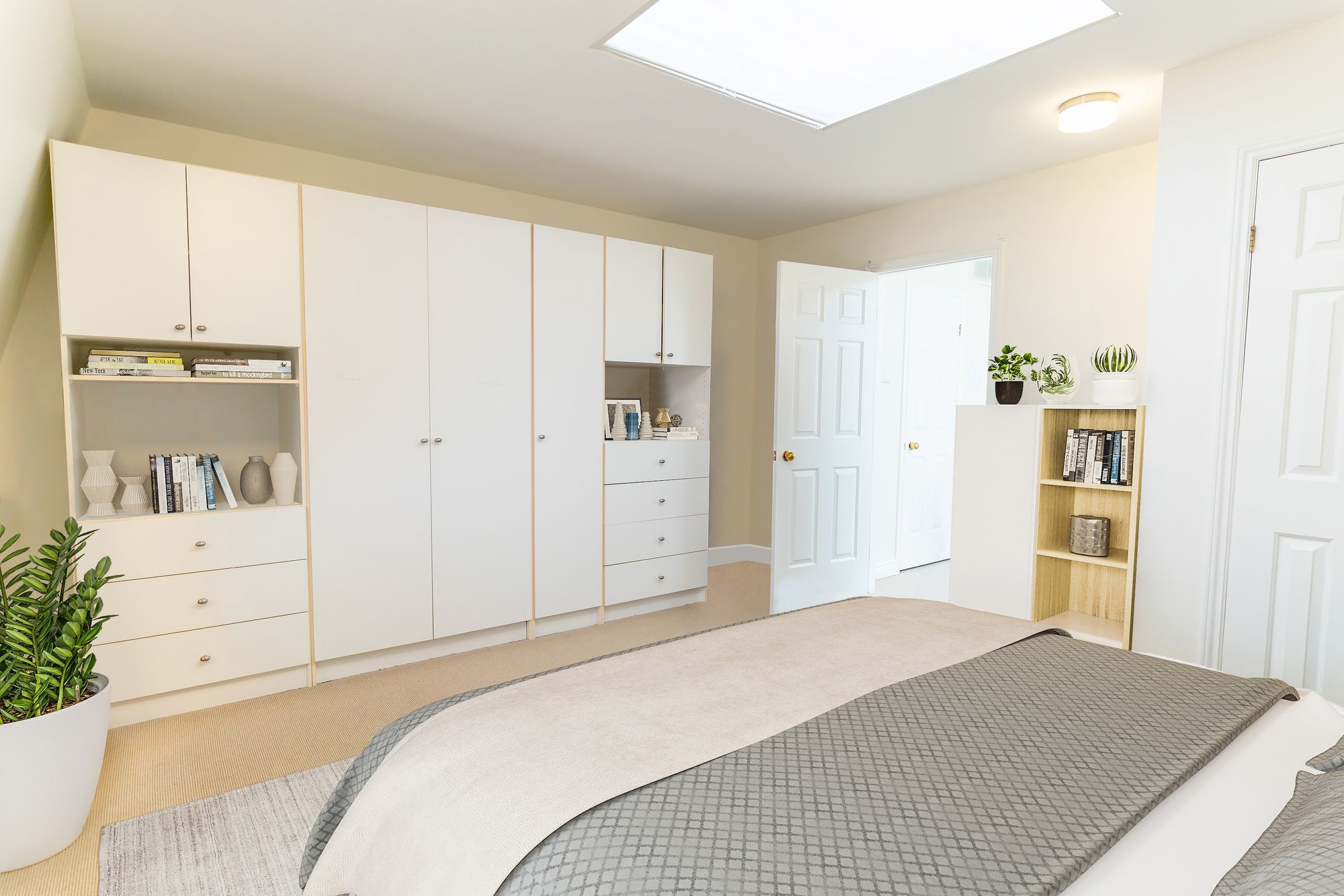
Master Bed features (entire 3rd floor)
- Large skylight
- Broadloom
- Double-door closet
- Wall-to-wall custom storage unit
3rd Floor Bathroom features
- Jacuzzi tub
- Deck with French doors
- Large vanity
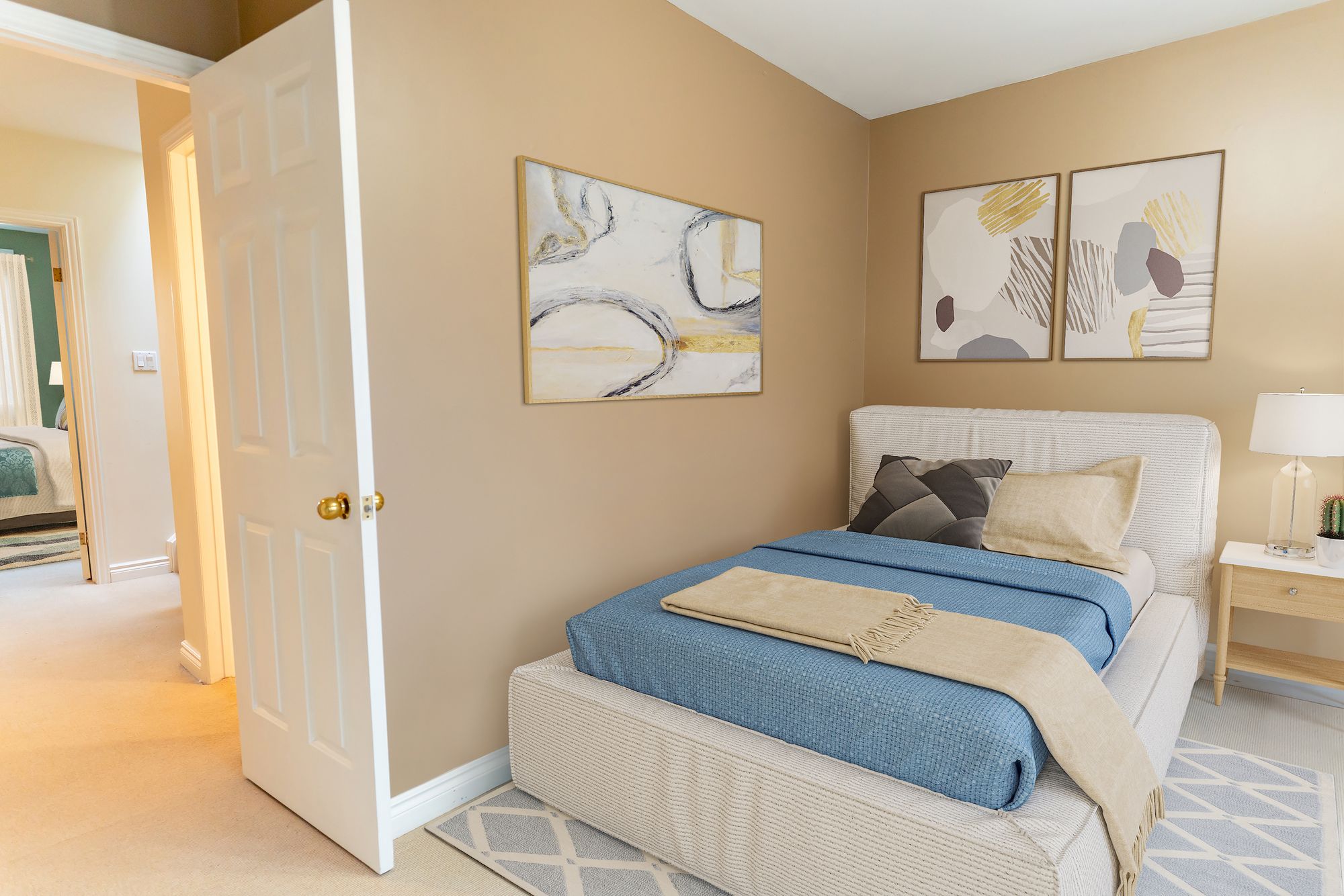
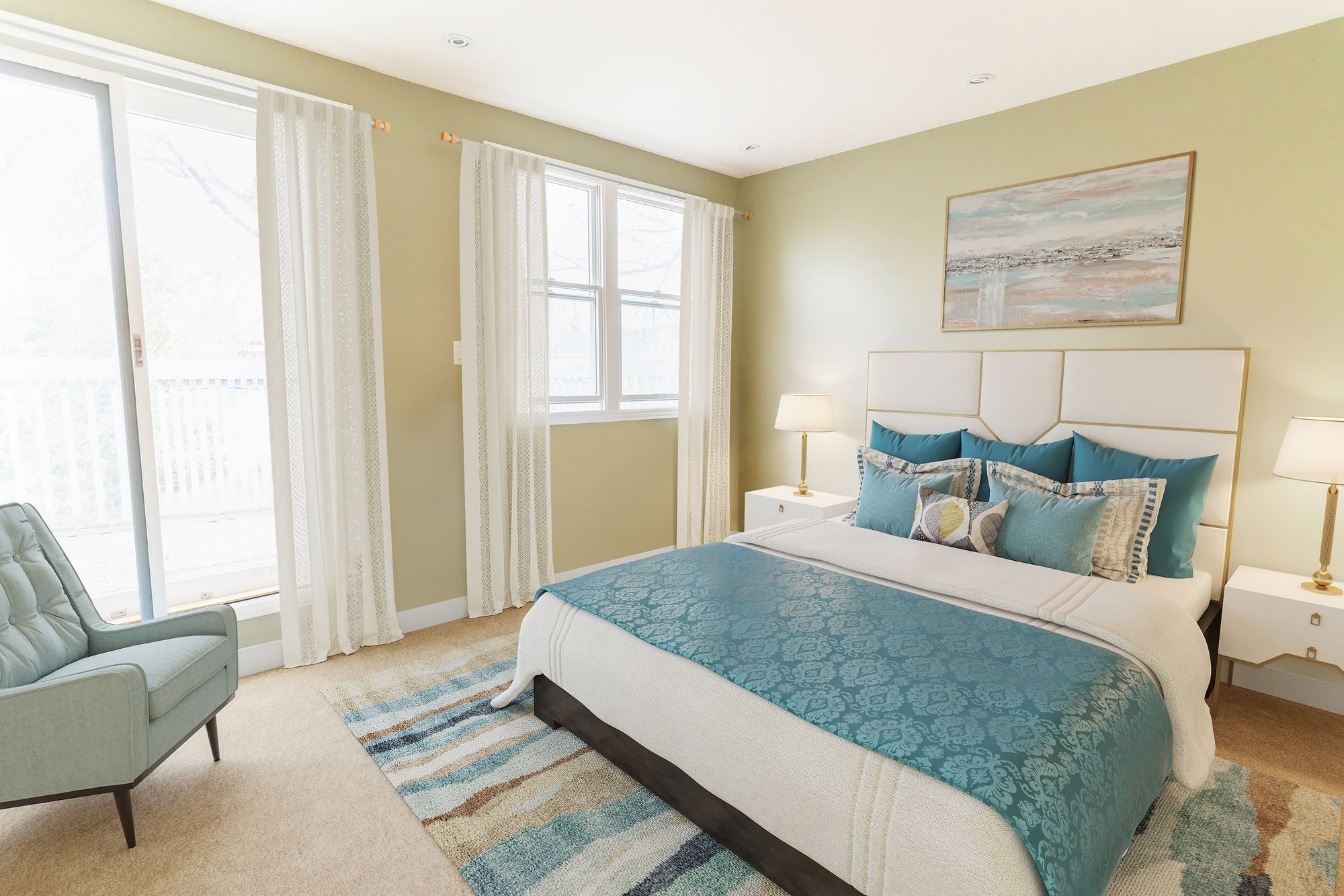
2nd Bedroom features
- Closet
- Broadloom
- Three sets of windows
3rd Bedroom Features
- Large deck w/sliding doors
- Built-in wall unit
- Pot lighting
2nd Floor Bathroom features (renovated 2001)
- Walk-in shower with glass door and bench
- Marble Threshold
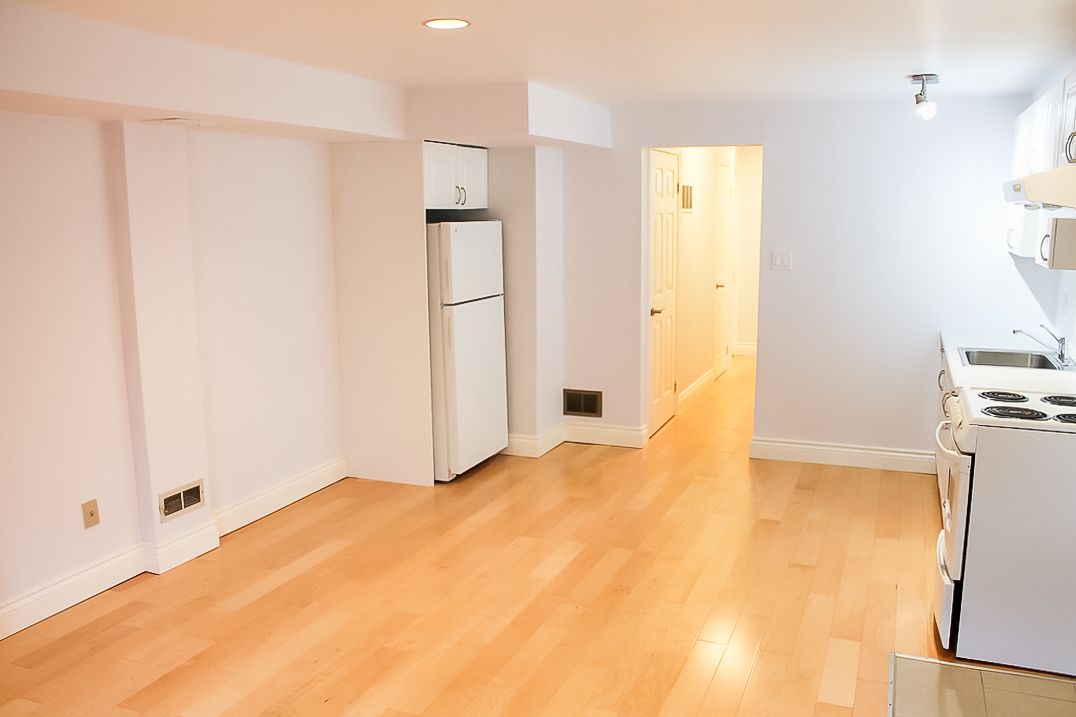
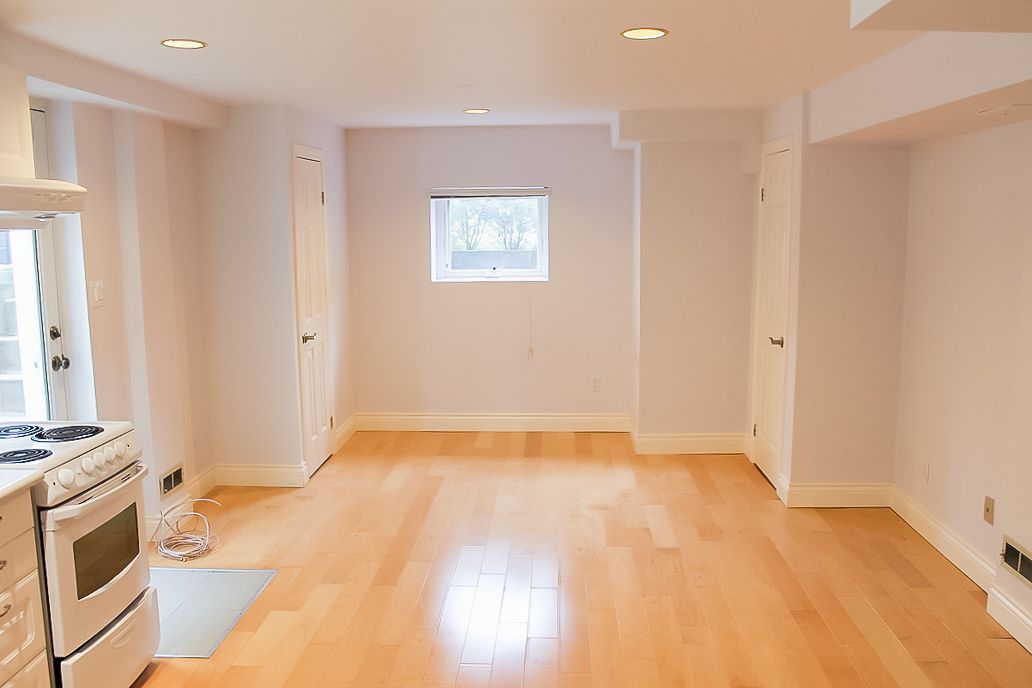
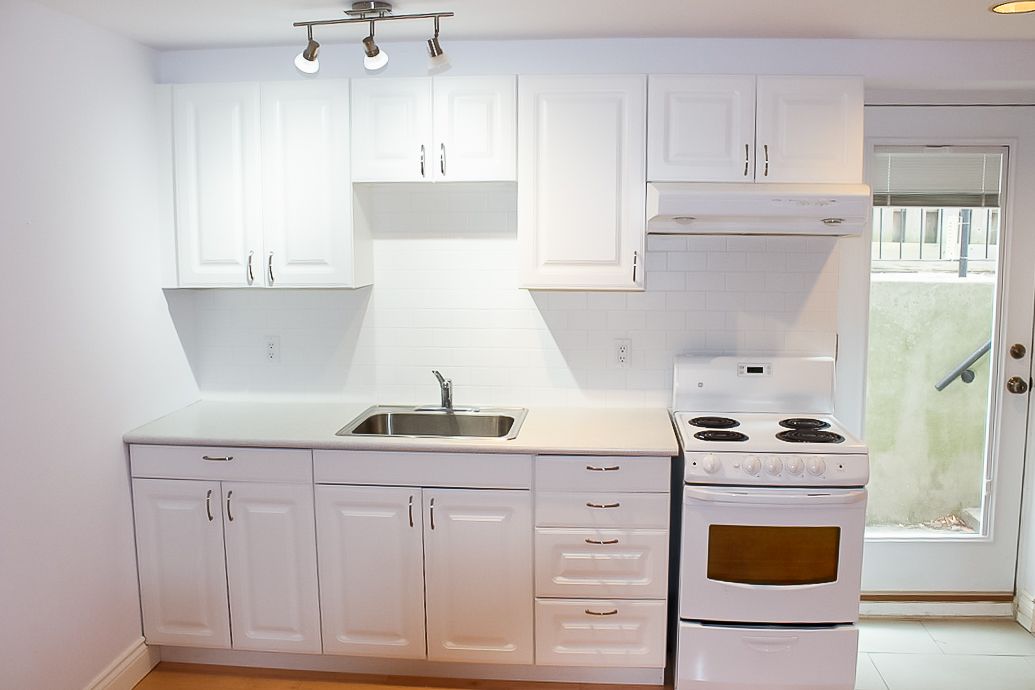
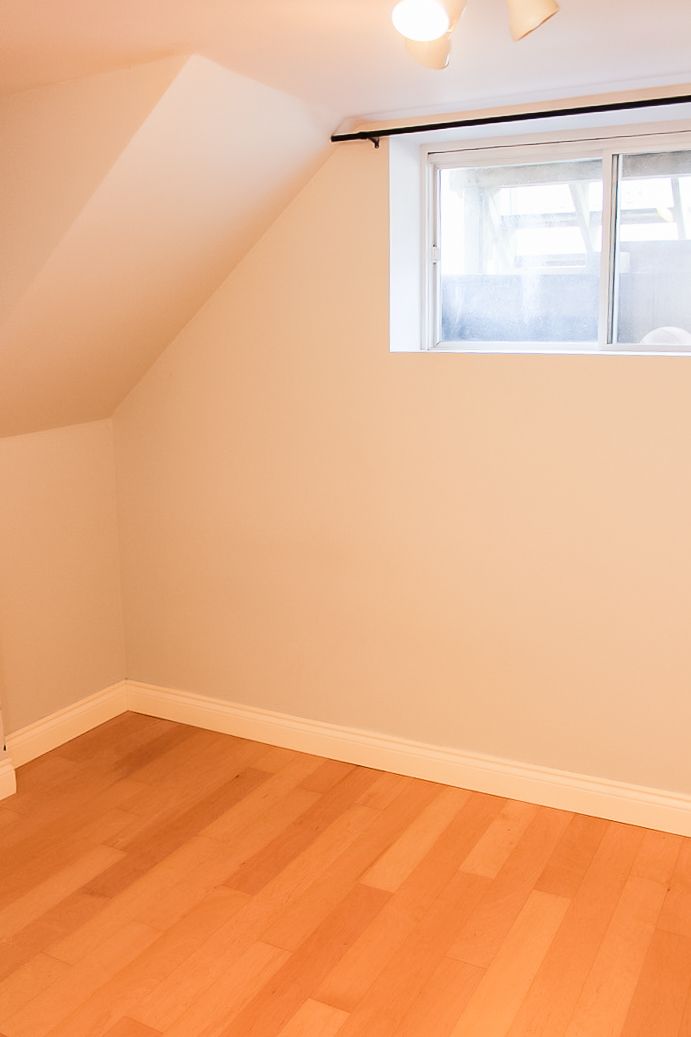
Basement Features (renovated in 2012)
- Separate entrance and access through house
- 8ft high ceiling
- Engineered hardwood flooring
- One bedroom w/ closet and window
- 3-piece bathroom (tiled)
- Kitchen (Fridge, stove, sink)
- Laundry room (currently shared for tenants)
Extras
- S/S Fridge
- Dishwasher (brand new)
- Double Wall Oven
- Cook Top
- All light fixtures & window coverings not belonging to the tenant
- Furnace & a/c units
Don't miss the opportunity to live in this fantastic home in one of Toronto's most desirable neighbourhoods!
Want more information about the property or would like to book a showing?
Message me on Instagram @TorontoLuxuryCondosandHomes & I'll gladly assist you!
Rylie C.
