39 Old Brewery Lane #4 | Now for Lease | $4500 / month
Spanning three floors (+ rooftop terrace), this townhouse is offers a plentiful amount of living space with soaring 12ft ceilings.
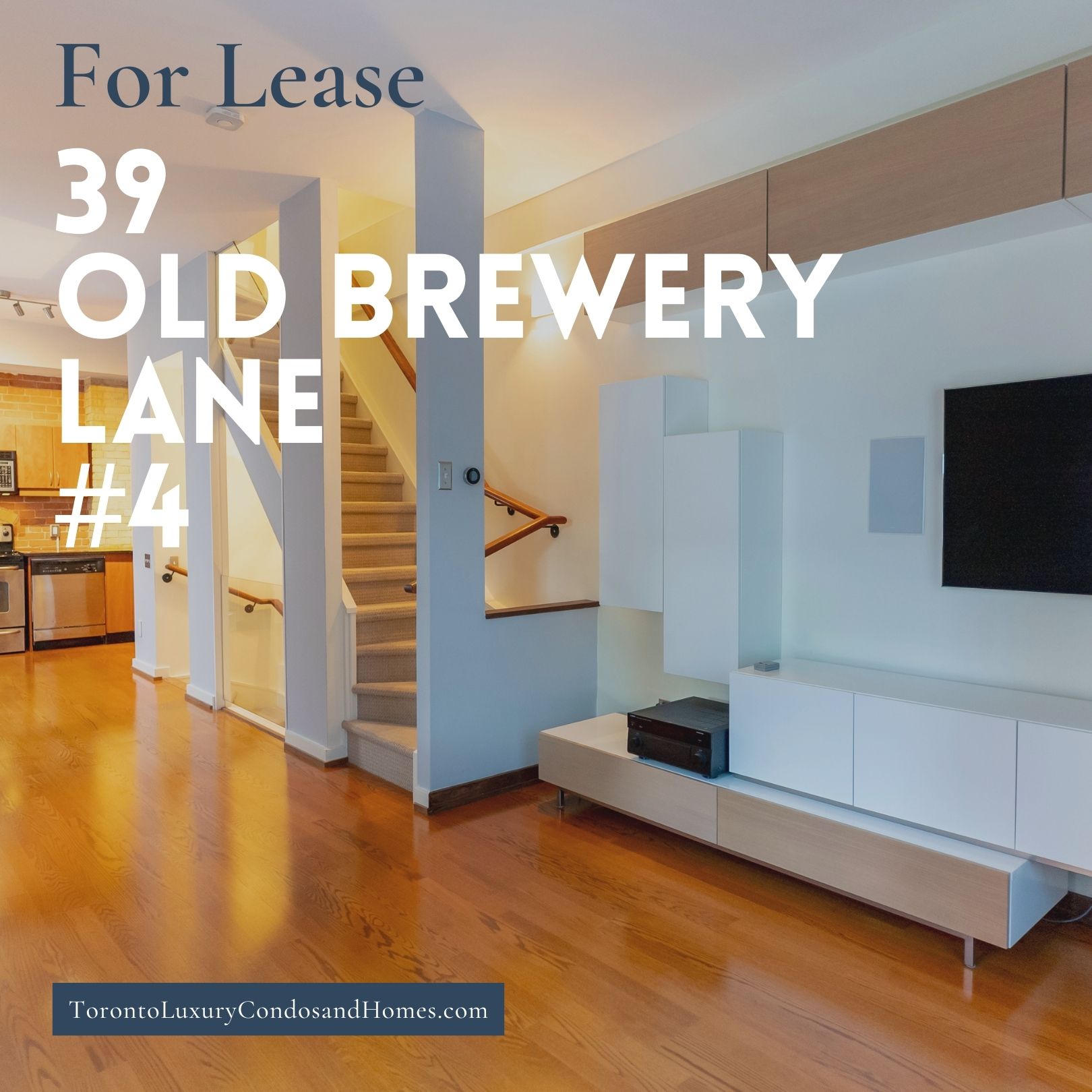
Property Highlights
- 3-Bed
- 2-Bath
- 1400+ Sq. Ft Interior
- Private Rooftop Terrace w/ Hot Tub
- Monthly Unit Cleaning & Periodic Hot Tub Maintenance included
- Parking

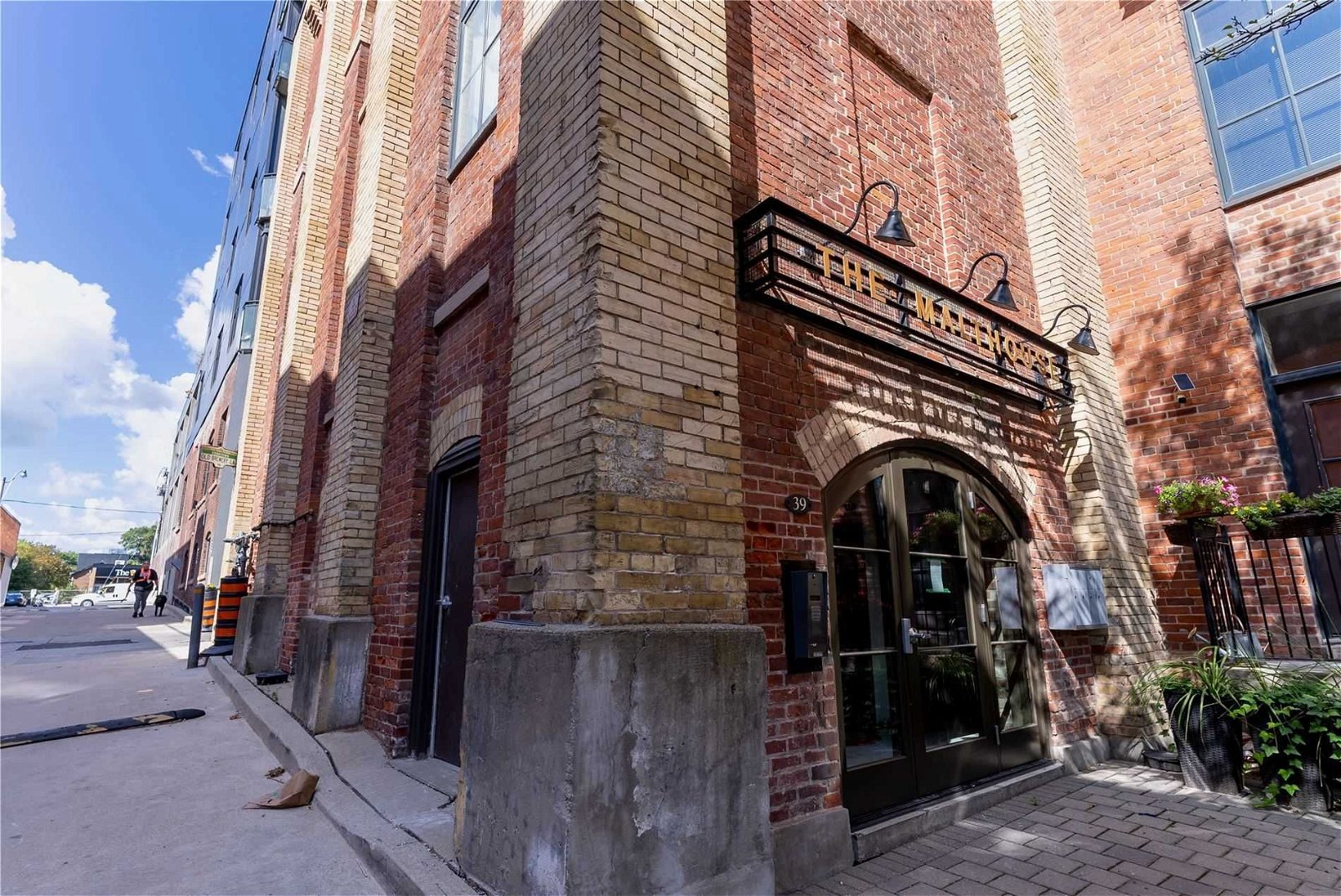
Location
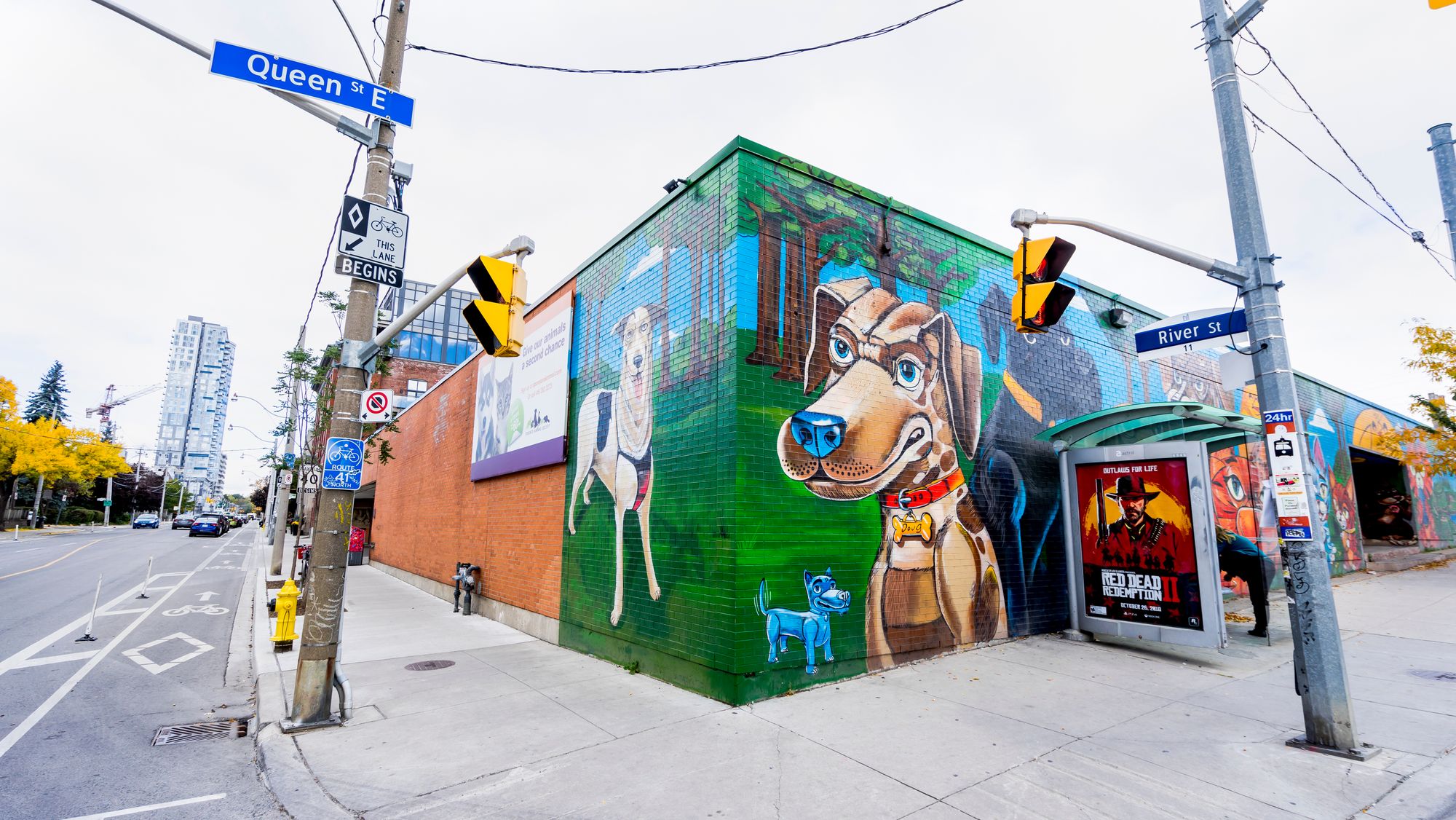
Situated just north of Queen St E & east off of River St, you'll find Old Brewery Lane and the historic building of The Malthouse Lofts.
This fantastic location gives you easy access to Leslieville, Corktown, Distillery District, Regent Park & a quick commute to the Downtown core while also having easy access to the Don Valley Parkway!
Building
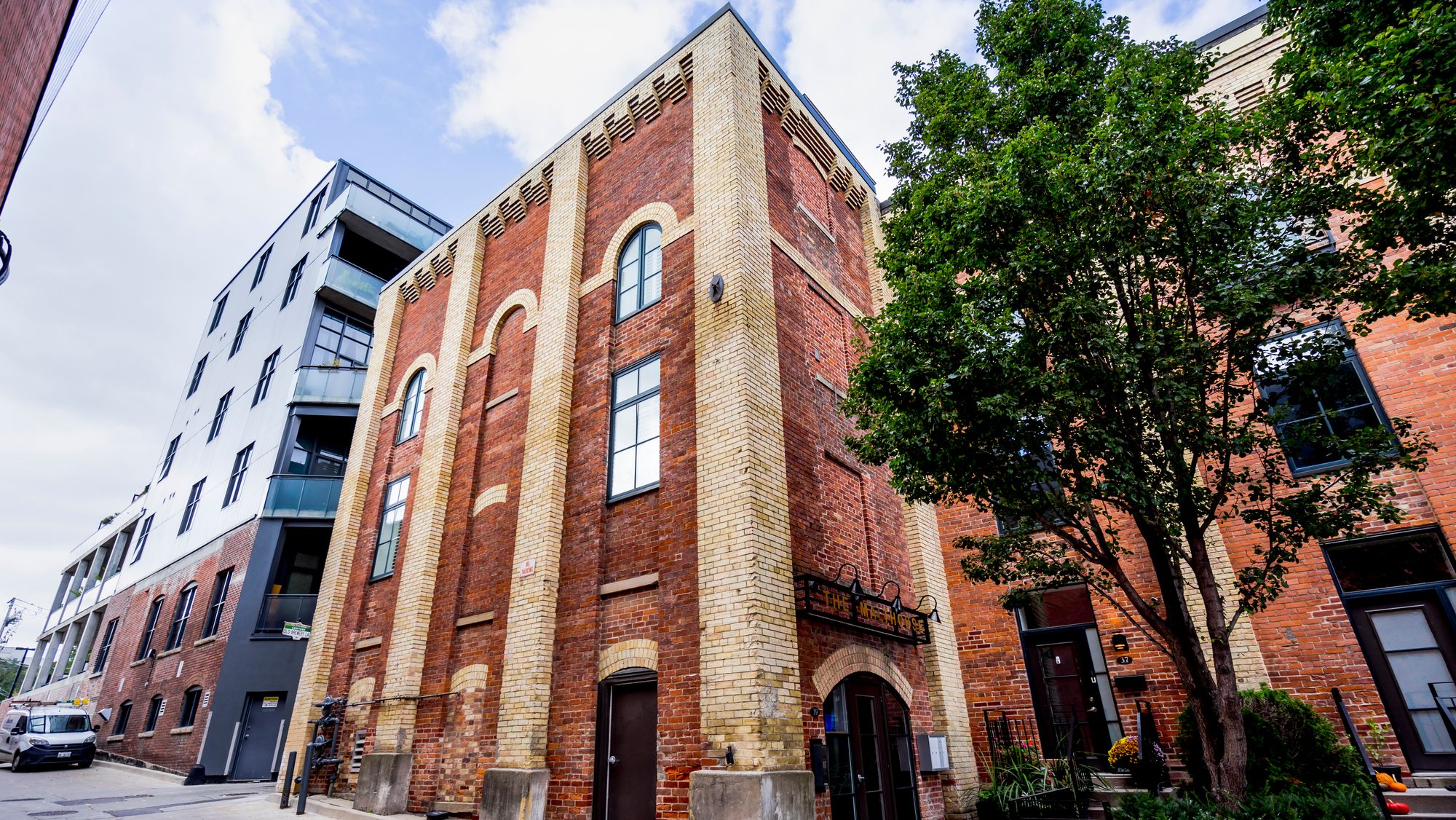
Initially constructed in 1876 as the Don Brewery, this beautiful brick structure underwent a full conversion in 2006 to transform it into the gorgeous loft townhouse residences you see today.
While there are no amenities in the building, you have access to various community centres, gyms & parks in the surrounding area.
Interior
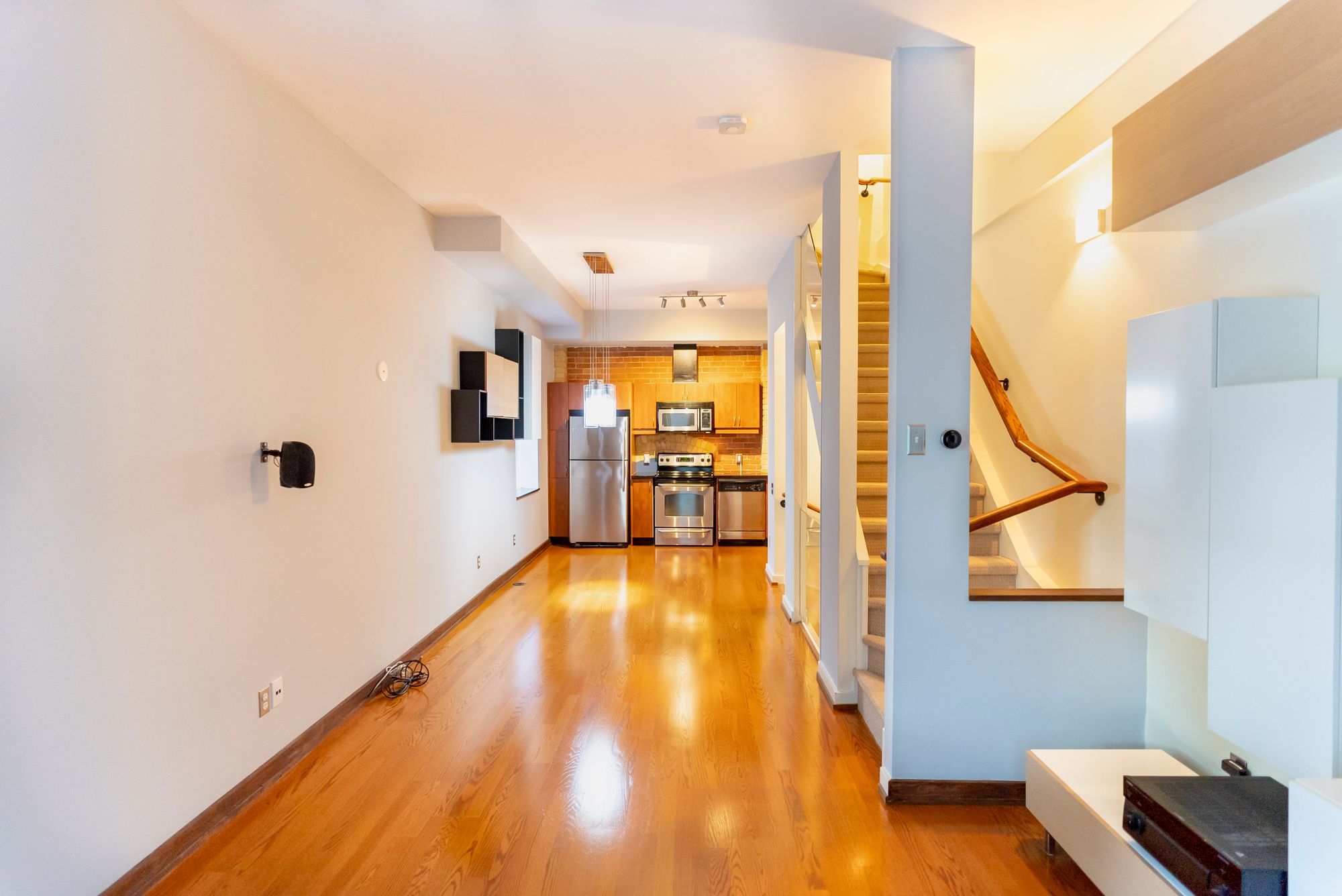
Spanning three floors (+ rooftop terrace), this townhouse is offers a plentiful amount of living space with soaring 12ft ceilings.
Entering into the main floor, you have a good size coat closet & seating area before heading down the hall towards the den, 3rd bedroom & 2nd bathroom.
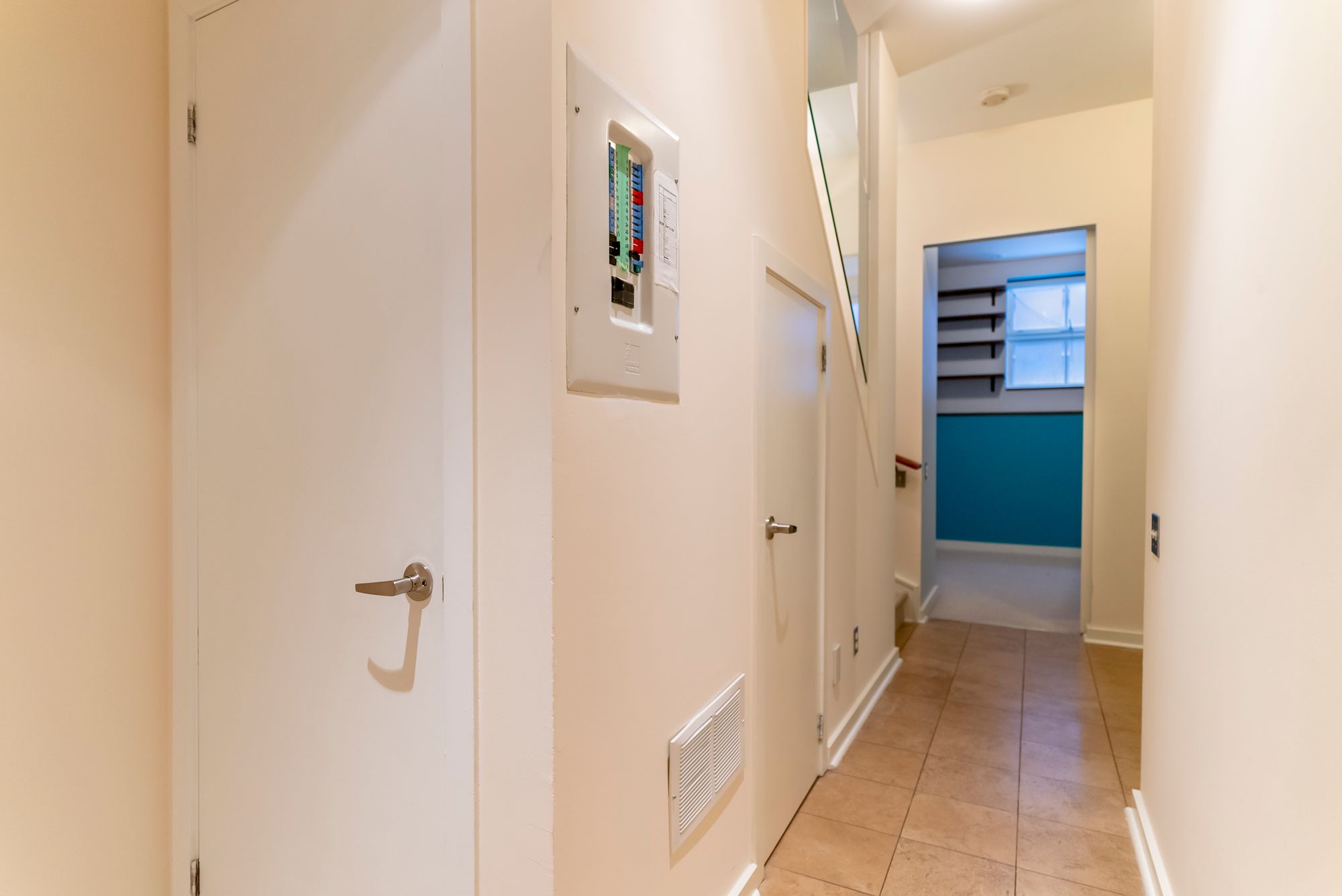
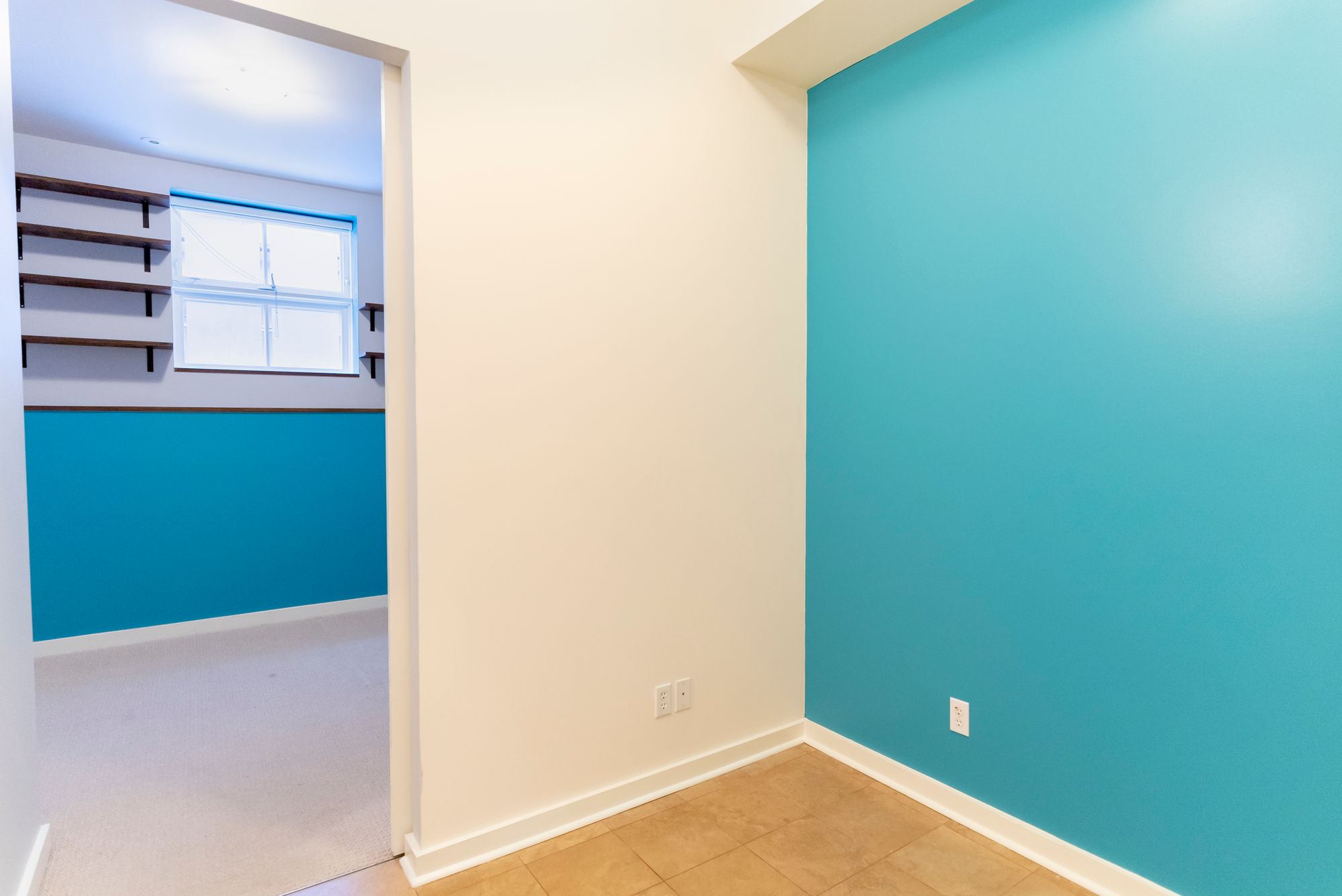
Located under the stairs you'll find a large storage space (I call this Harry Potter's room) which houses the central vacuum system while still offering space for any extra items you need to store.
The den can act as a spacious home office while the 3rd bedroom also offers generous space with its own built-in desk & shelving unit.
Adding to the functionality of the main floor is the 3-piece bathroom which provides a private space for the 3rd bedroom to use.
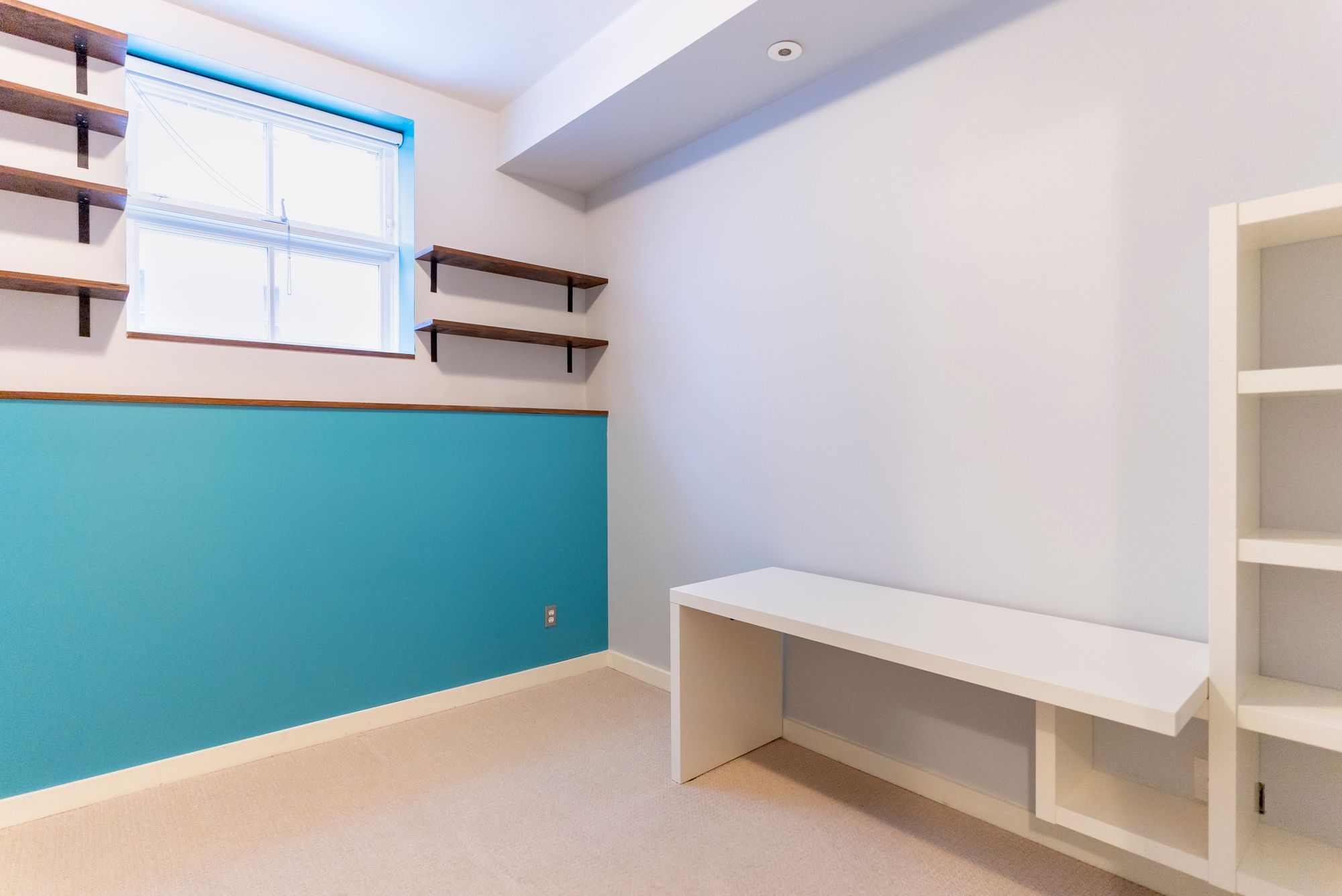
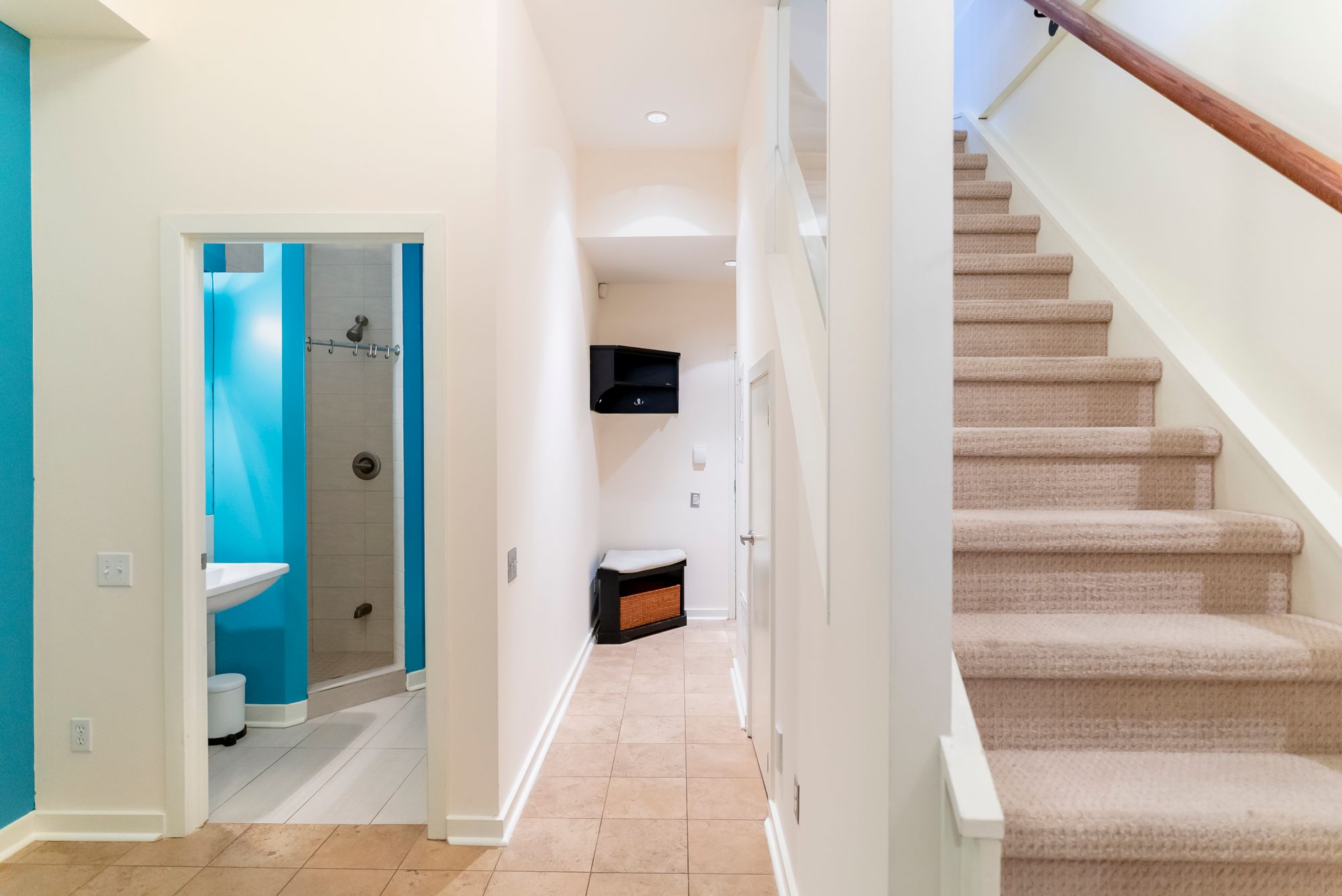
The open-concept second floor serves as the living/dining/cooking space for the unit which flows beautifully if you want to entertain guests.
In the kitchen, you have full-size appliances, ample counter space along with a good amount of cabinet storage.
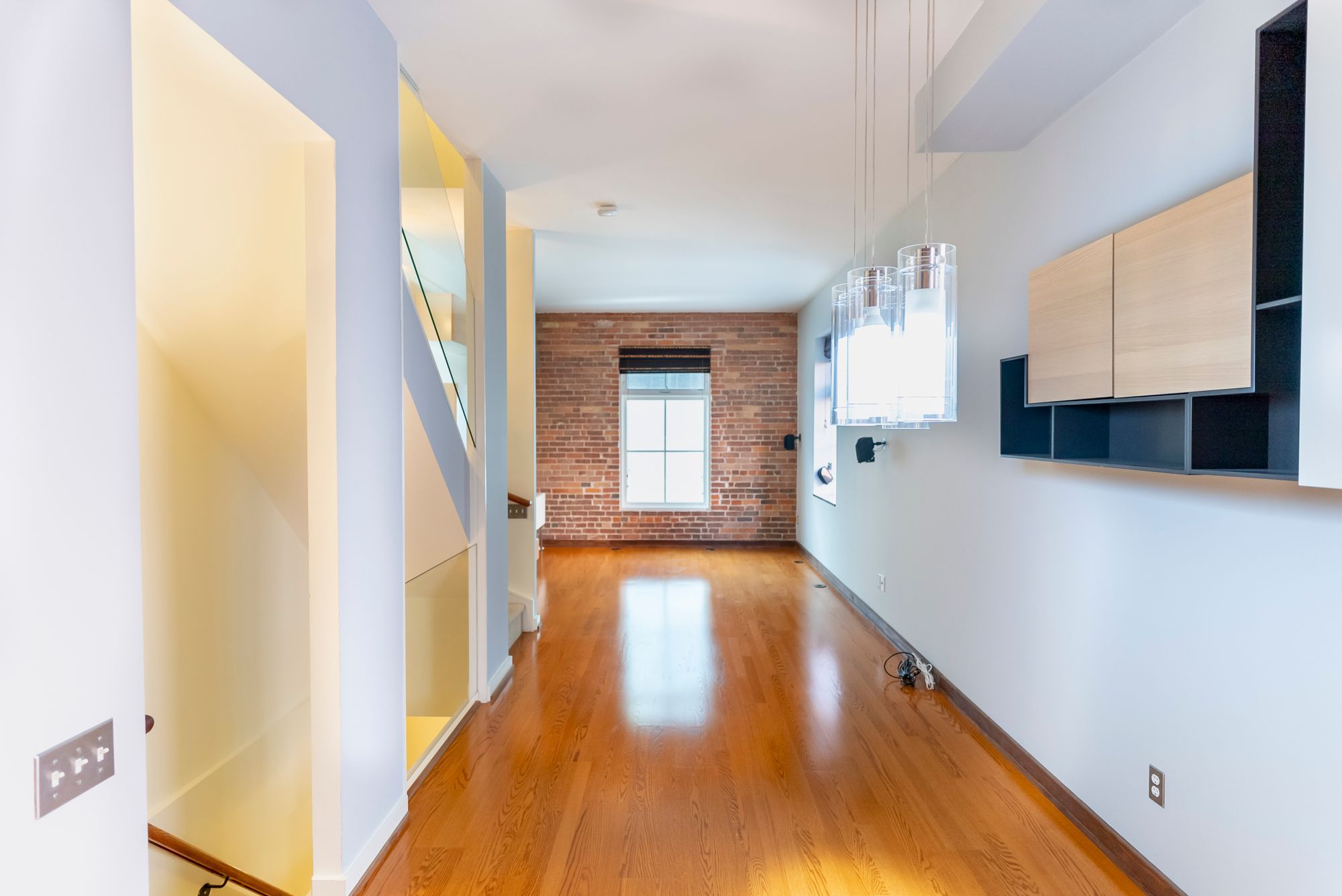
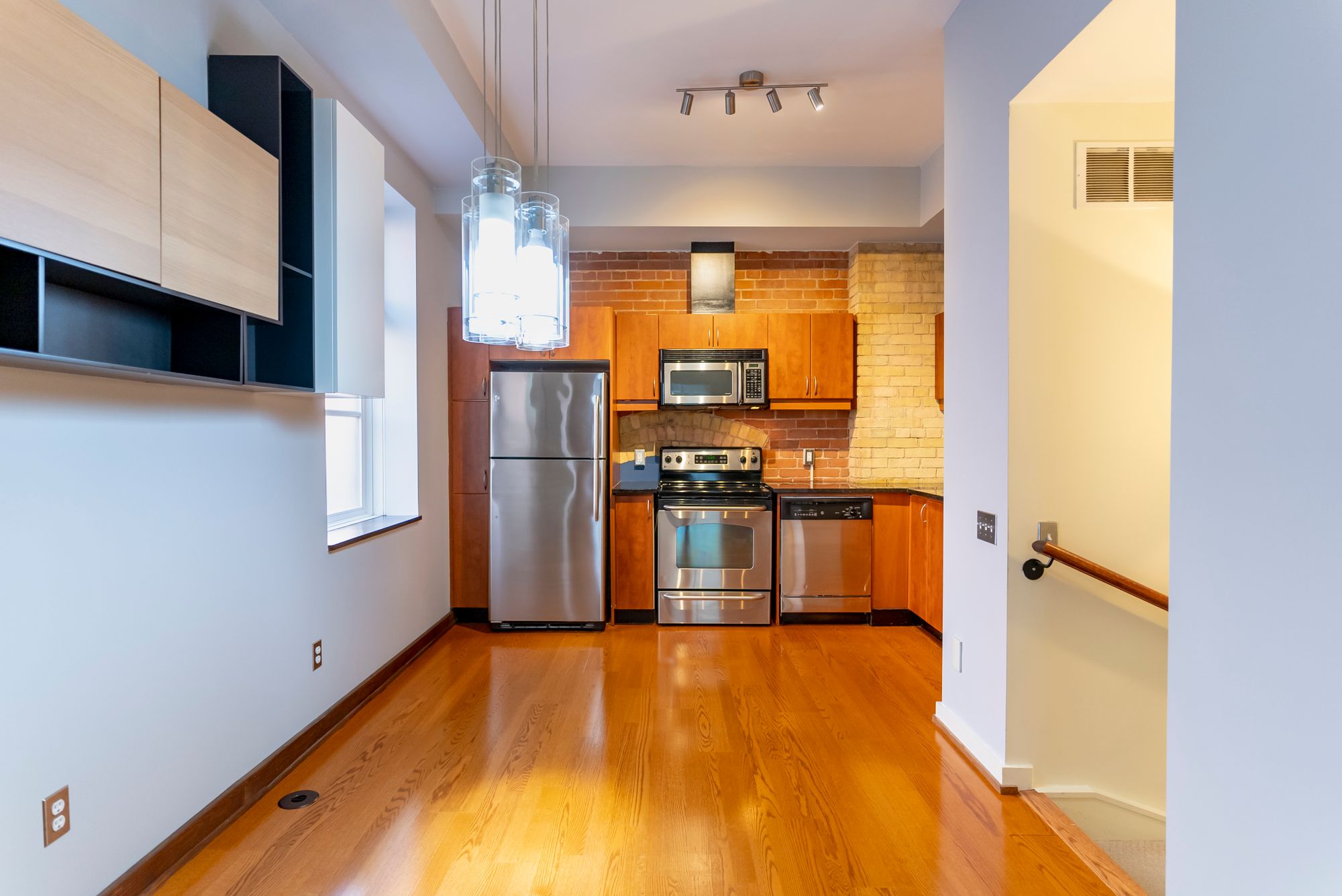
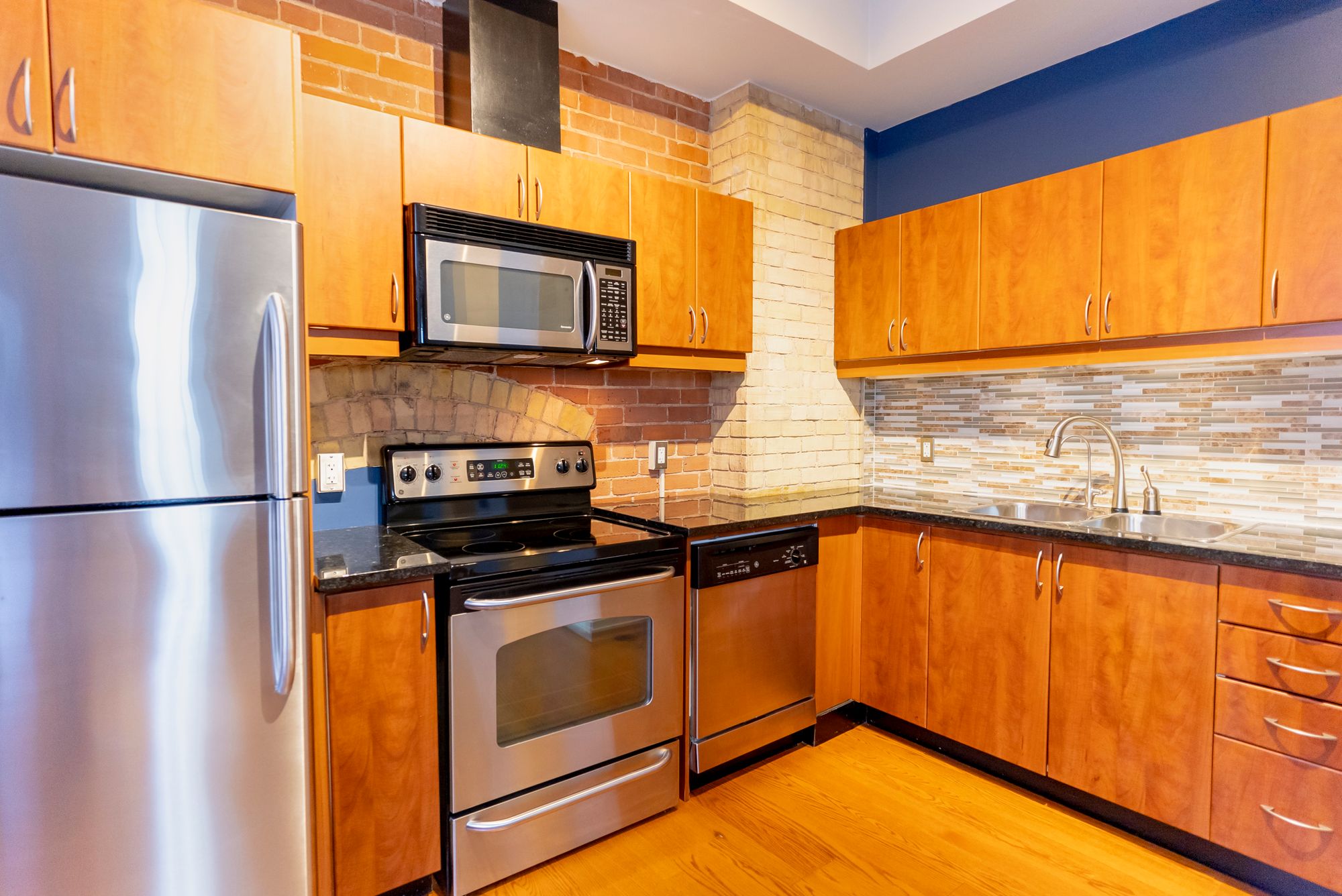
Transitioning away from the kitchen, you'll find a expansive room that can easily house a large dining table without impeding on the living space.
This generous living space centres around the gorgeous built-in entertainment section that features a surround-sound system, wall-mounted TV & extra storage.
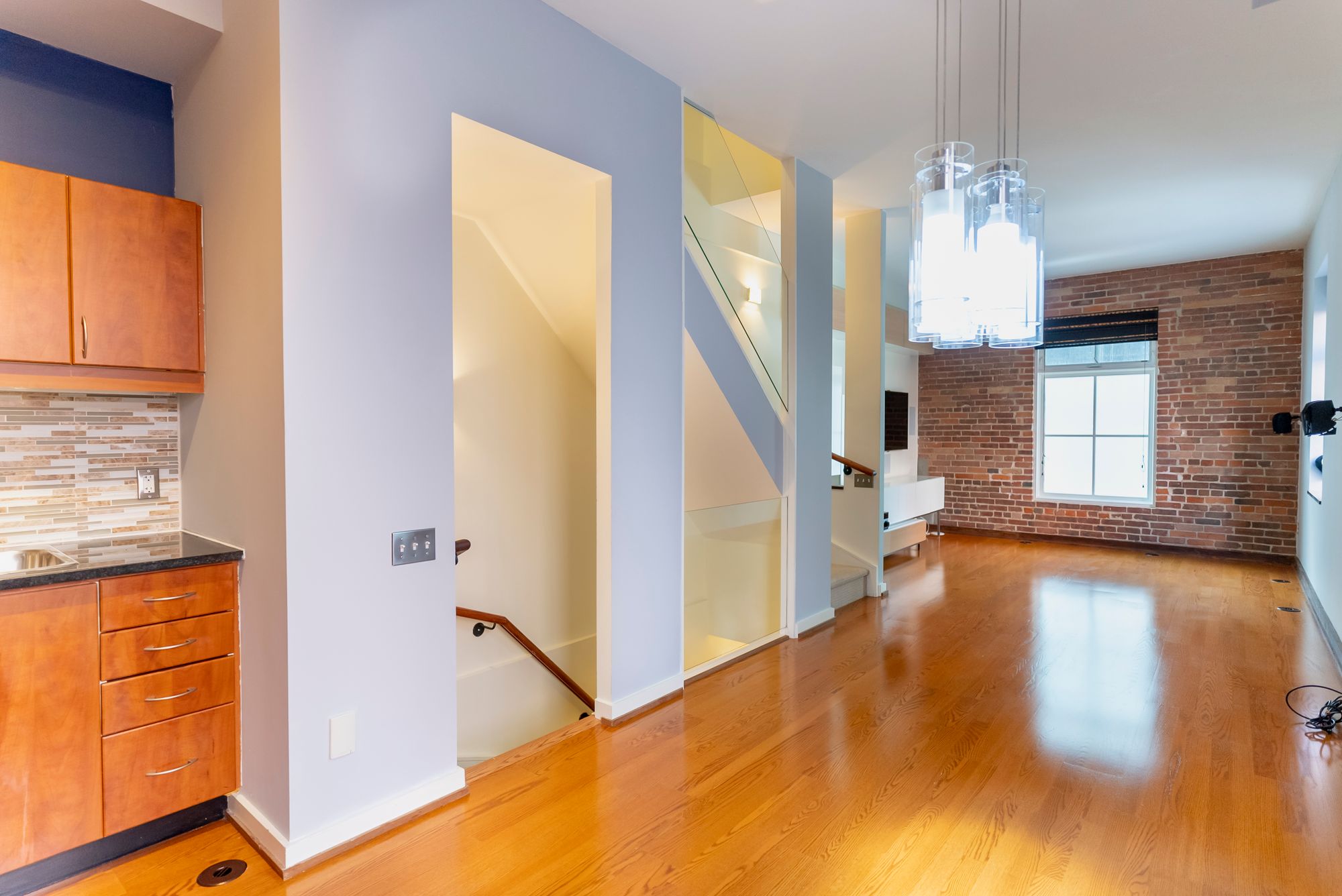
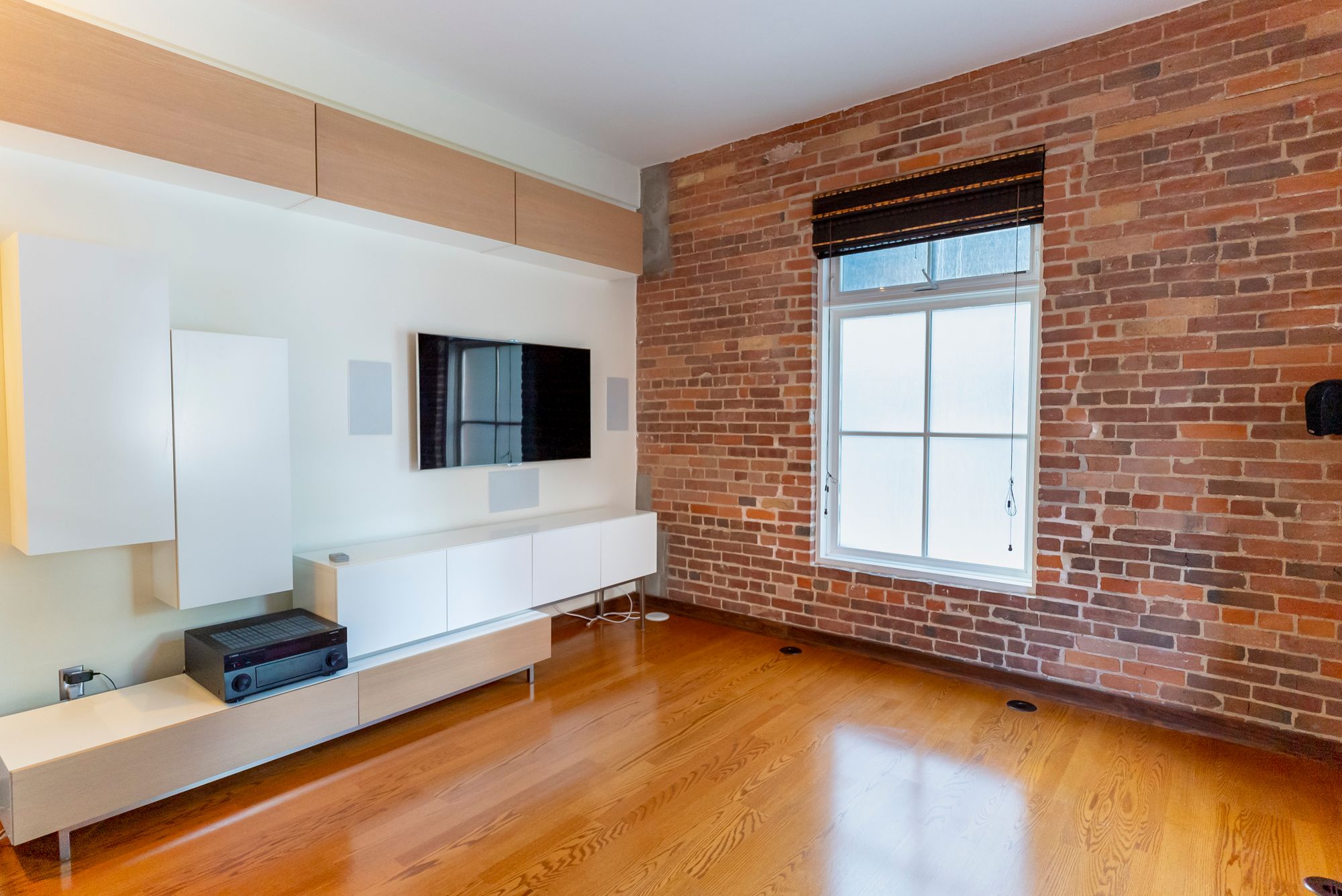

Making your way up to the third floor, you'll find the primary & secondary bedrooms which share a four-piece bathroom.
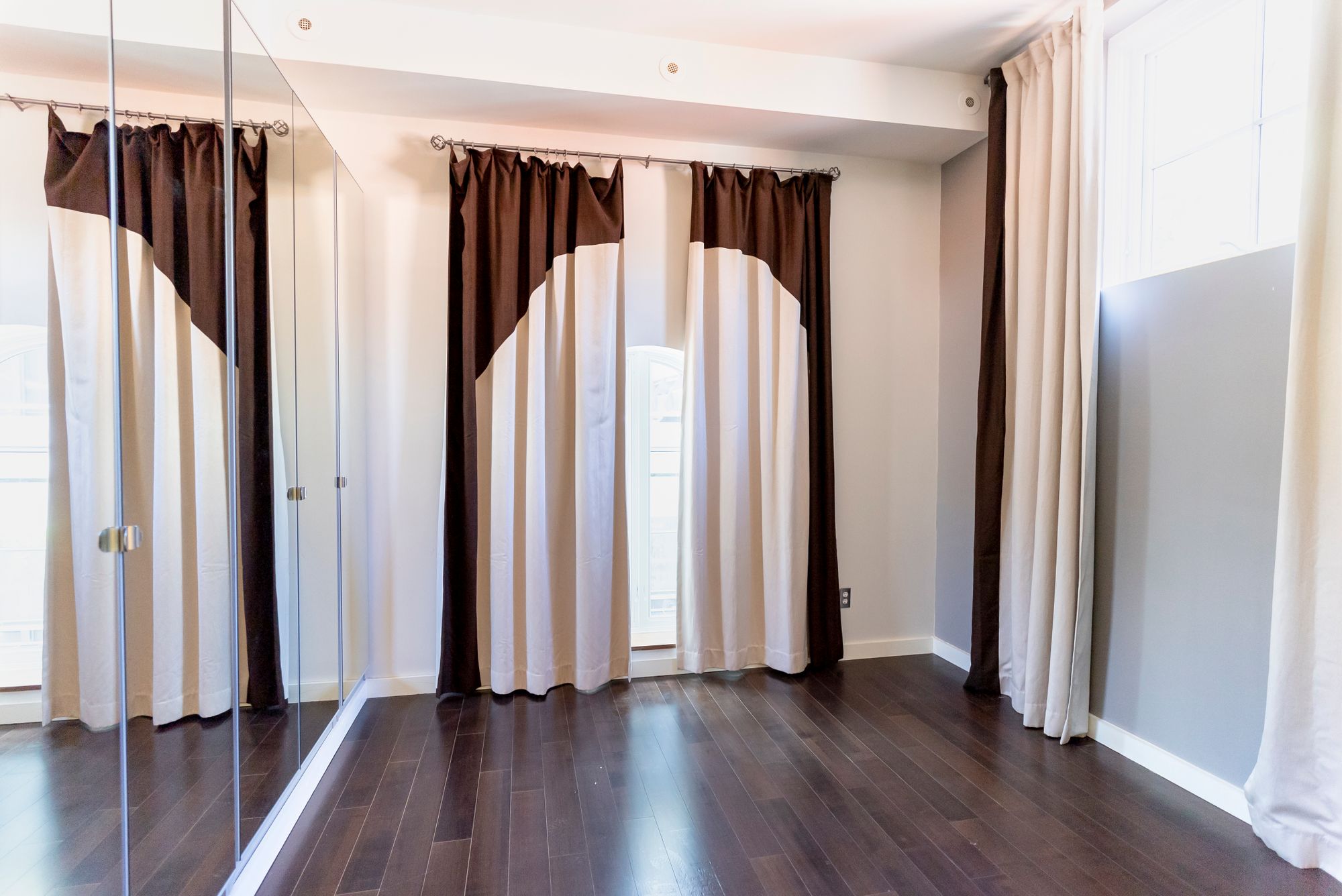
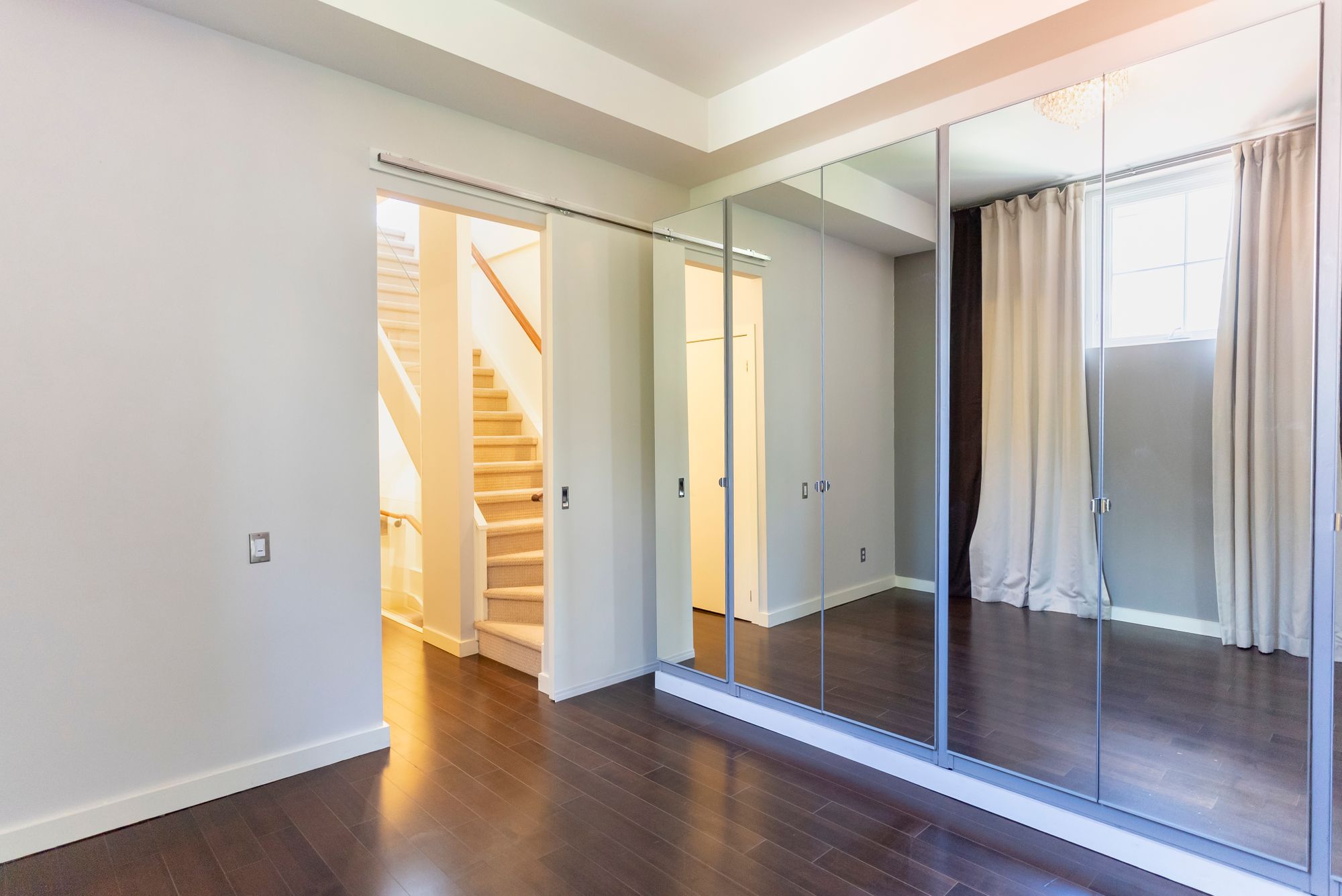
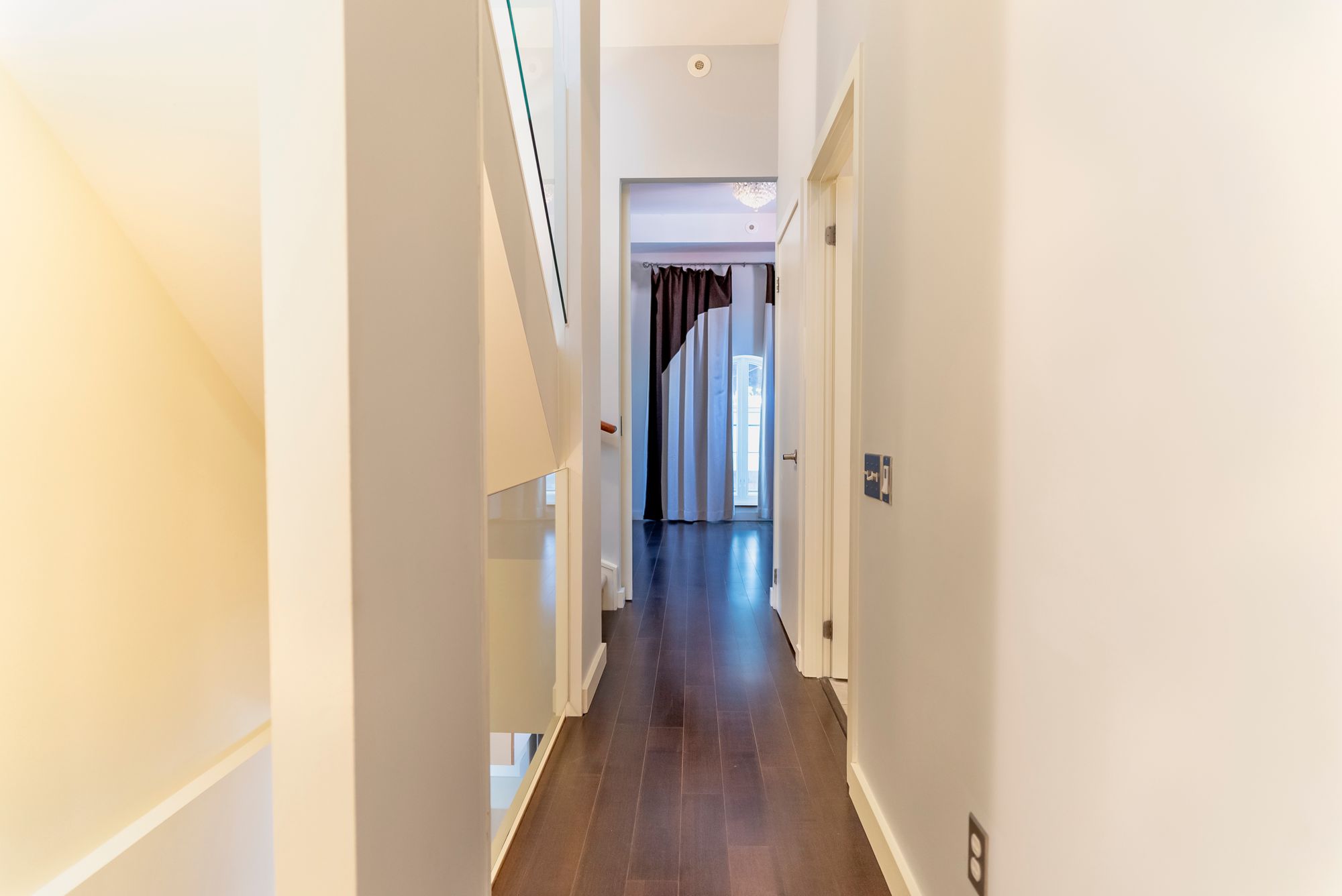
The primary bedroom features a massive wall-to-wall built-in closet with interior lighting while the secondary bedroom hosts two closets of its own.
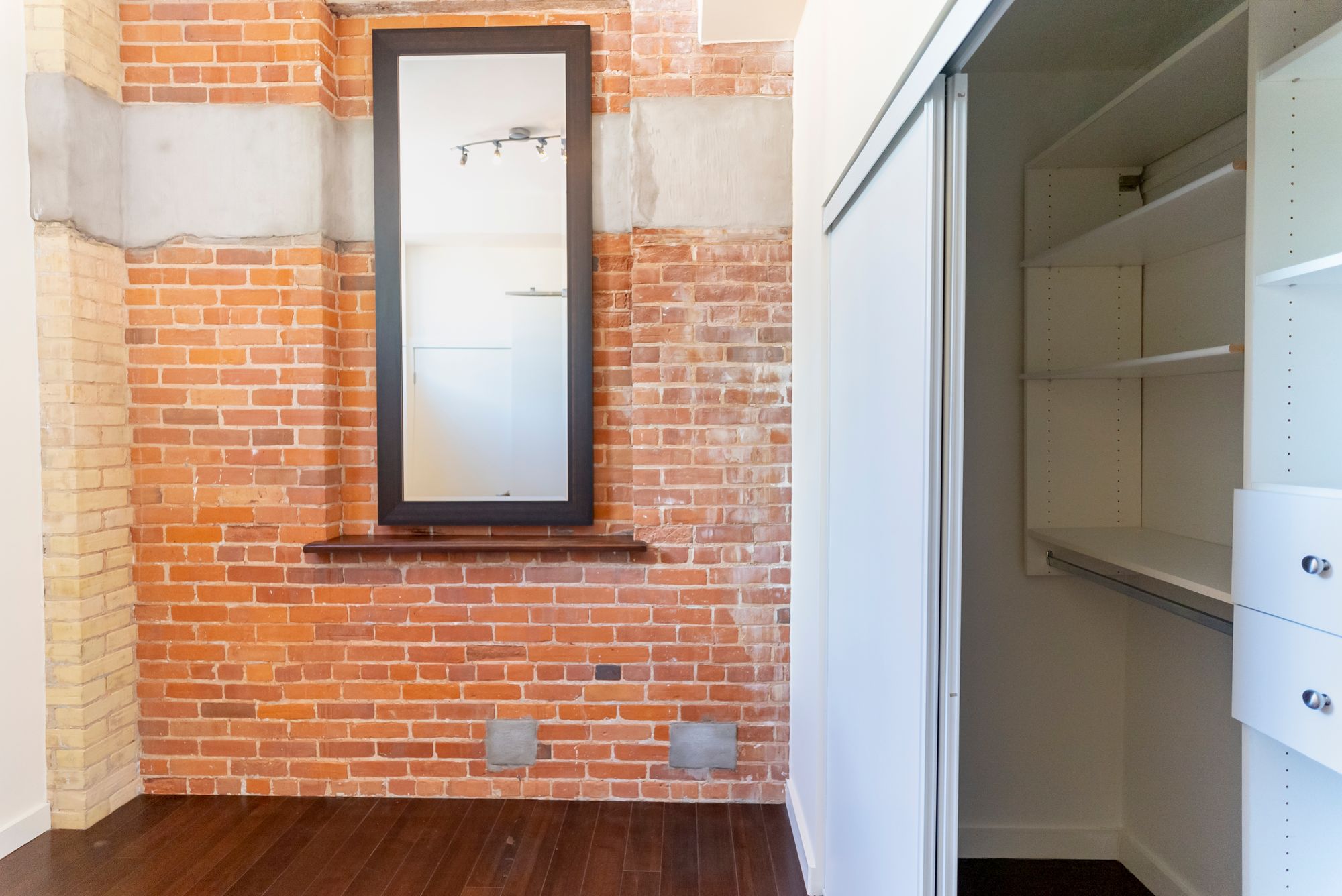
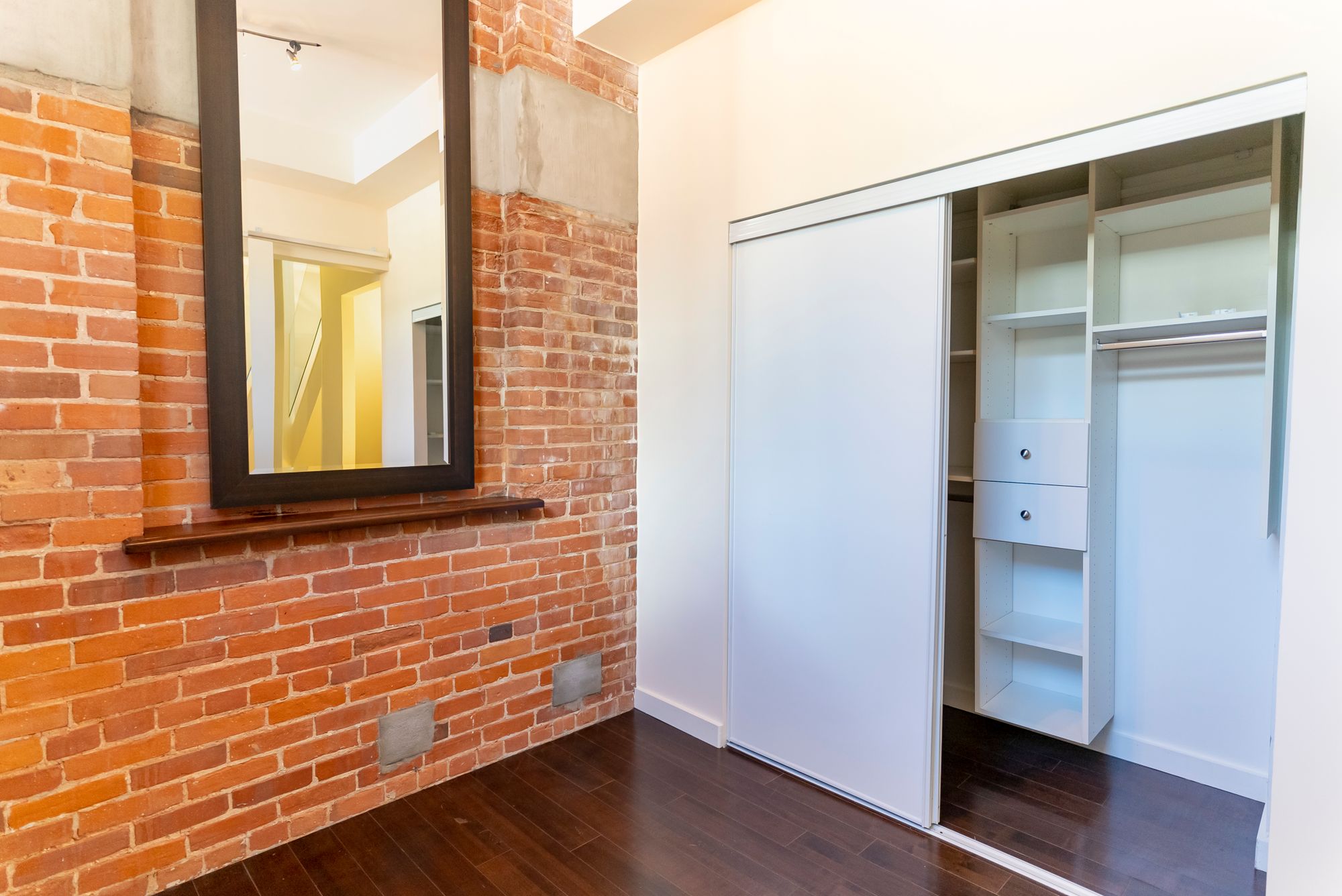
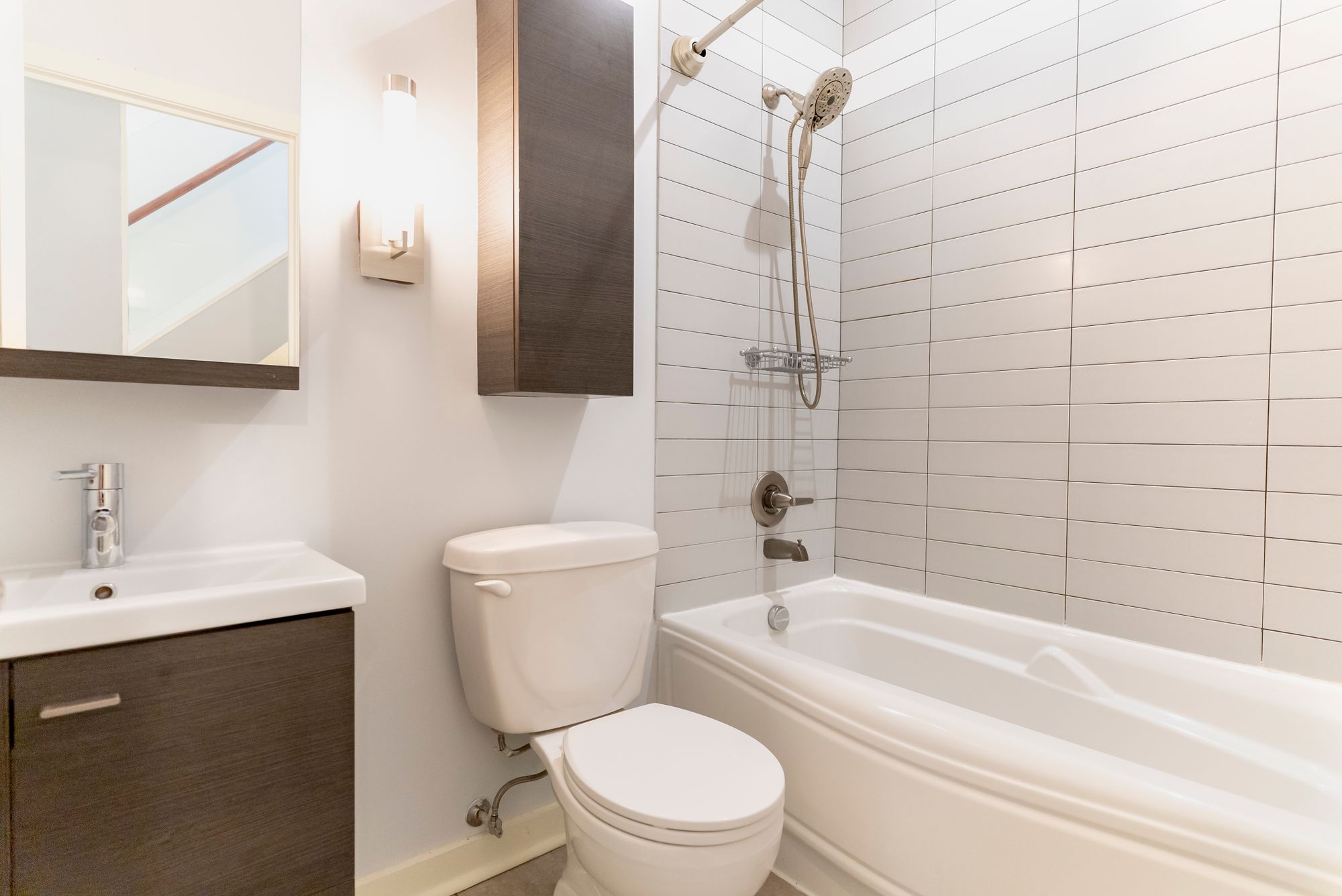
Little touches of the historic building pop out throughout the unit such as the beautiful brick wall in the secondary bedroom.
Rooftop Terrace with Hot Tub

Potentially the coolest part of this spectacular townhouse loft unit is the private rooftop terrace that features your own private hot tub, seating area & BBQ.
With gorgeous south-exposure, you'll be bathed in natural light throughout the day making it ideal for a summer hang-out spot!
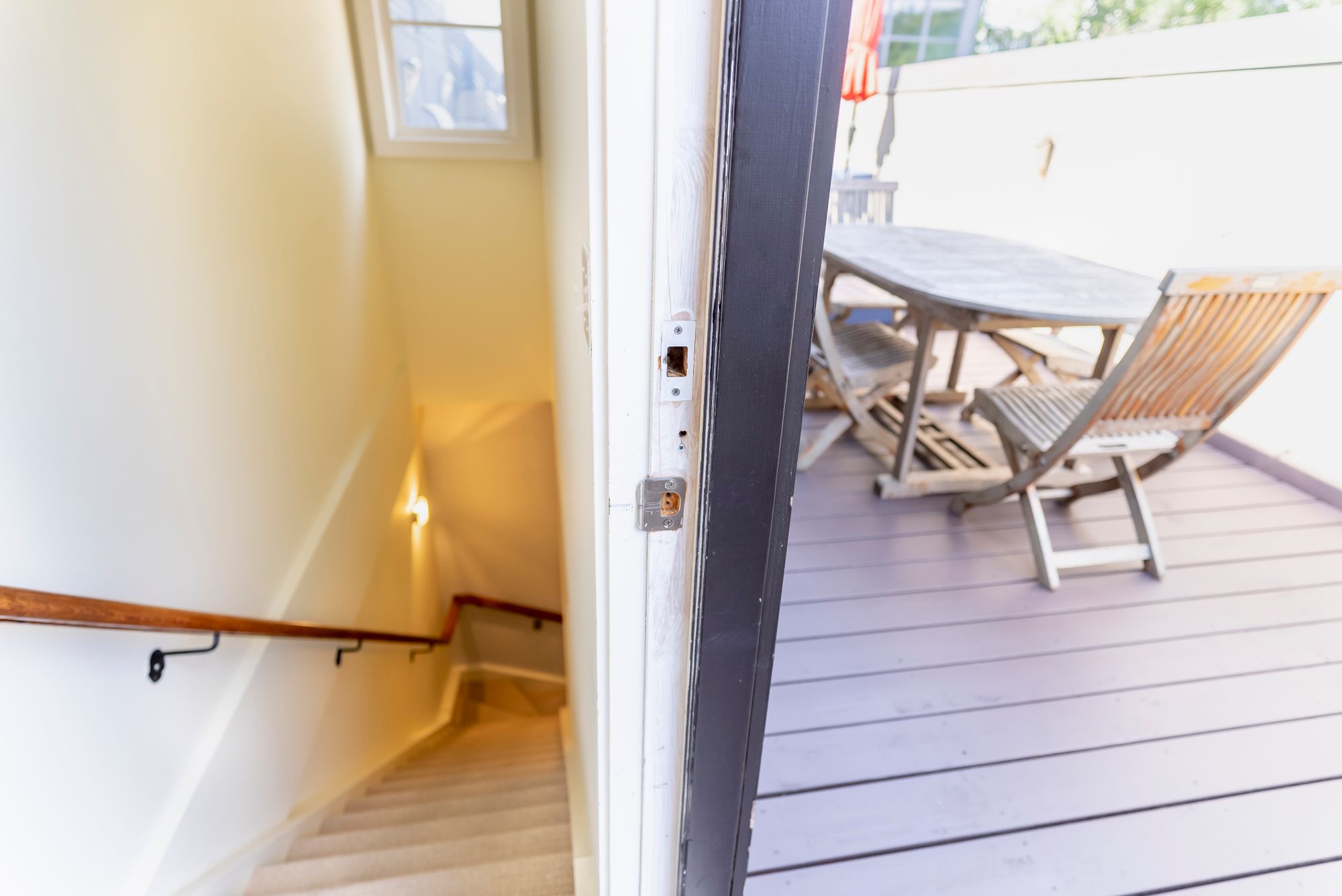
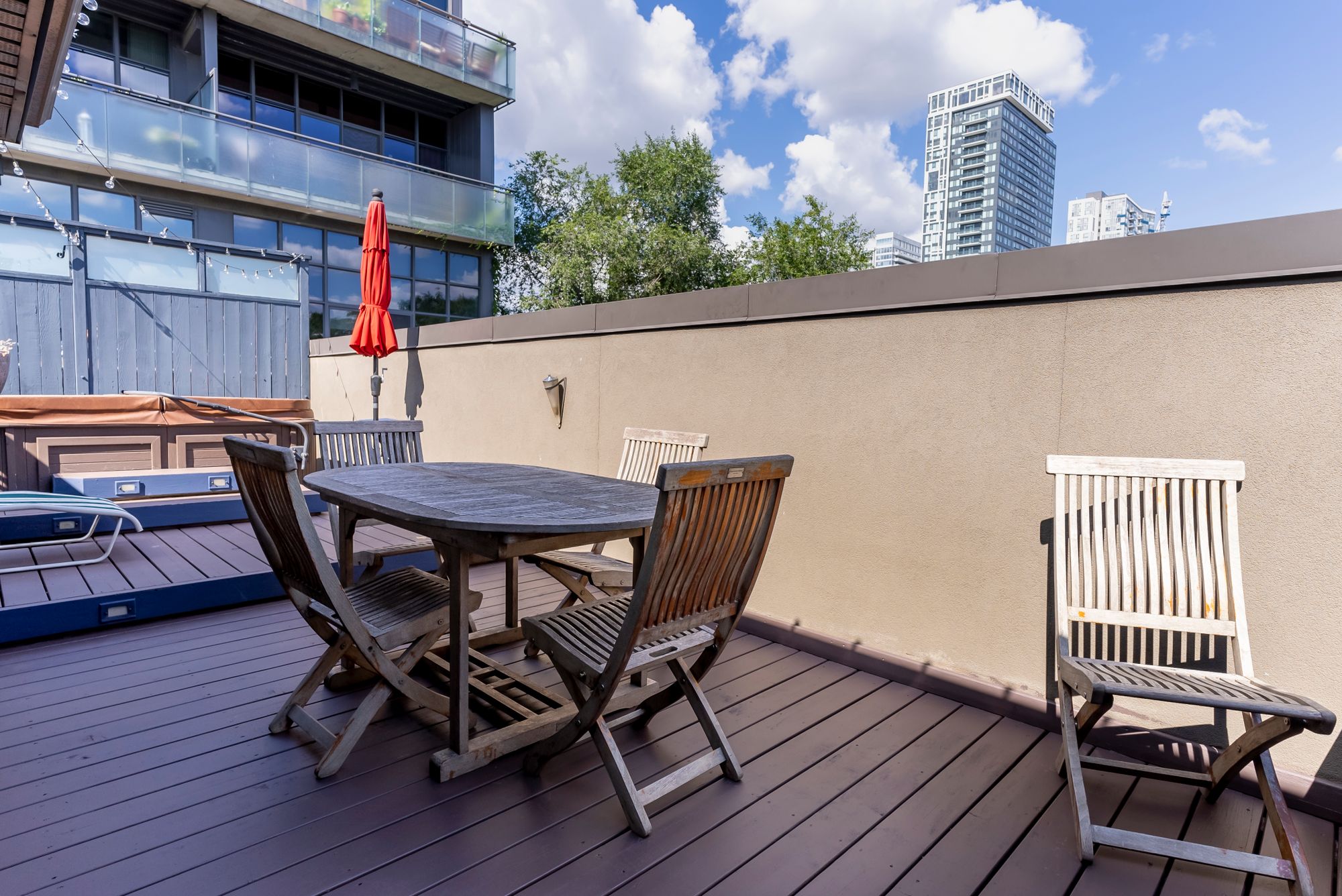
No need to worry about maintaining the hot tub, the rental price includes periodic maintenance to ensure it's in proper working order.
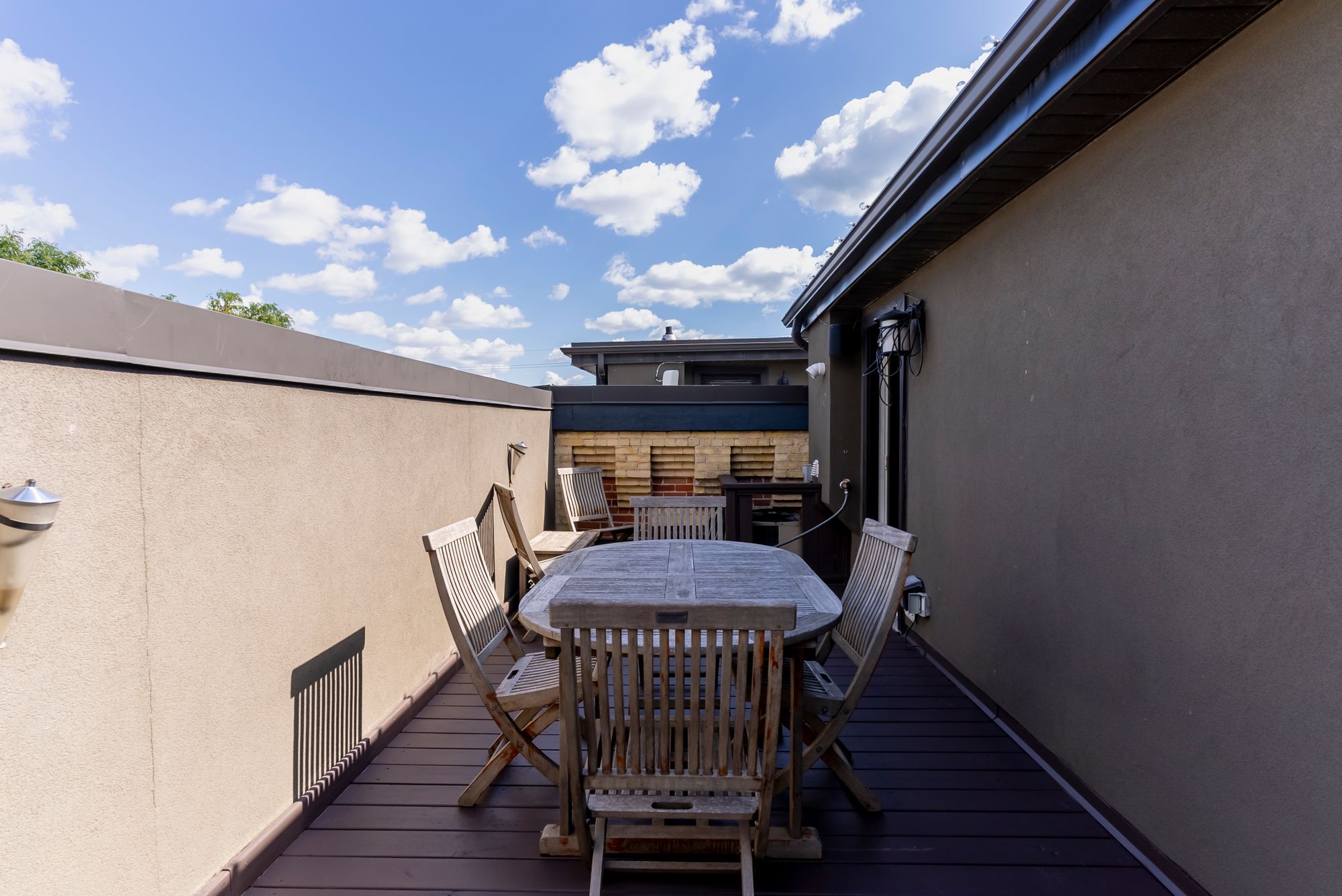
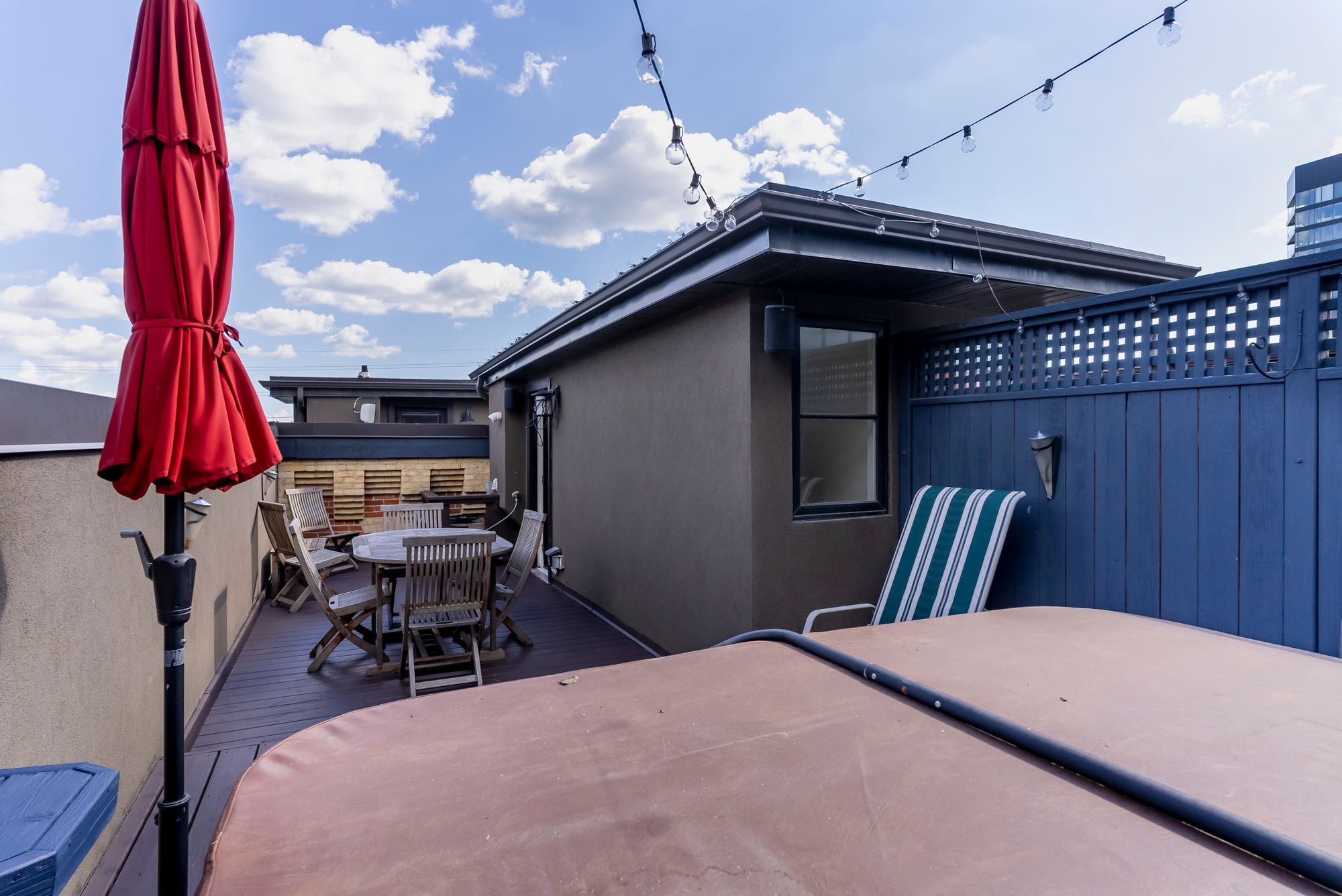
Summary
There truly aren't many units like this available in Toronto!
This historic building offers all of the charm of living in a house with all of the conveniences of living in a condo, all while being situated in a fantastic location.
Have any questions about the unit? Want to schedule a showing?
Feel free to message me on Instagram @TorontoLuxuryCondosandHomes & I'll gladly get back to your request!
Rylie C.


