18 Croft St |The designer 1860's Coachhouse laneway home | Rylie's Review
This was originally a coachhouse built in the 1860's & much of the charming historic character has been meticulously preserved by the current owner's who purchased/fully renovated the property beginning in 2016.
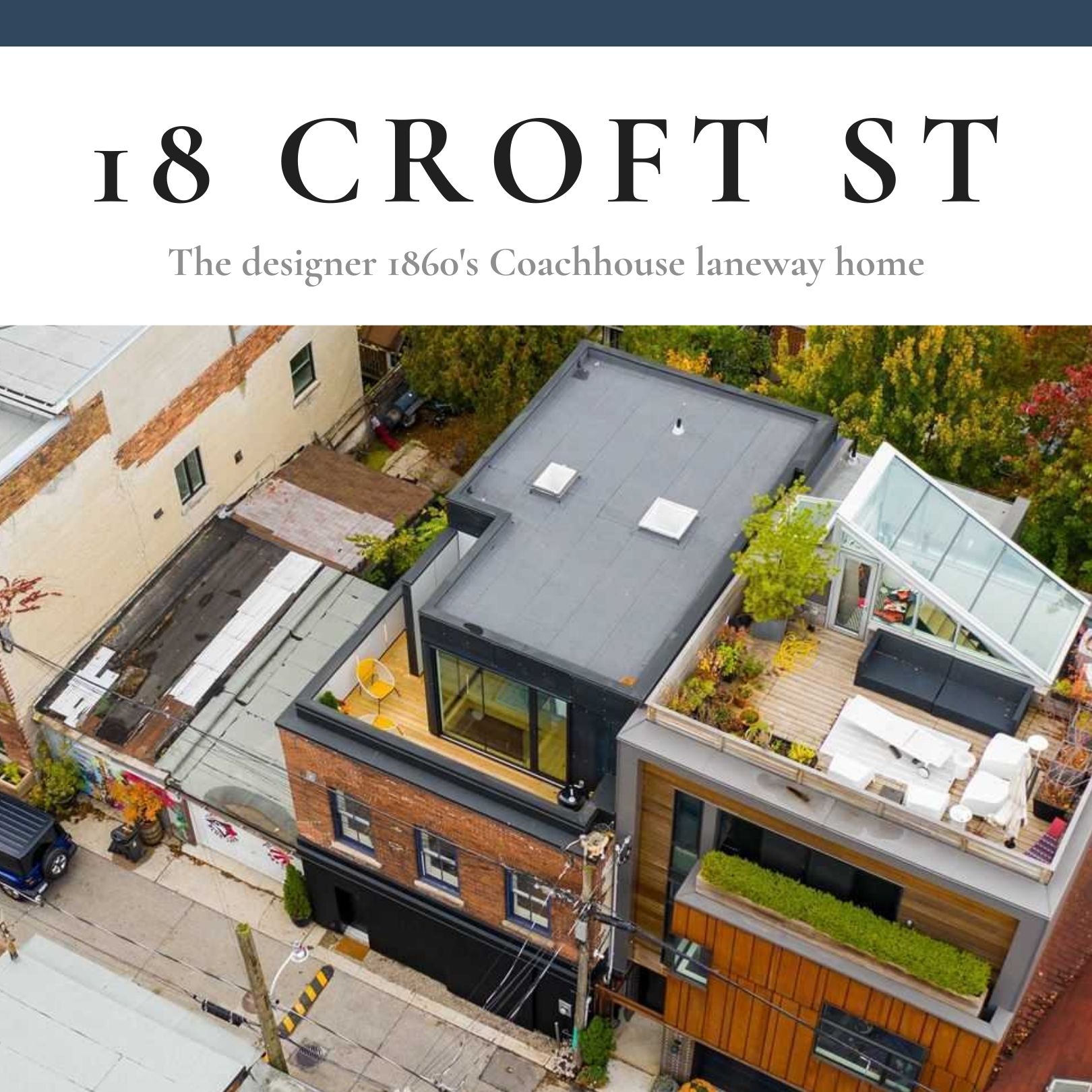

Property highlights
- List price = $2,489,000
- 2-bed
- 3-bath
- 2625 Sq. ft
- 22 x 44 ft laneway lot
- Smart home
- Listed by Alexis Victor @ Royal LePage Signature Realty.
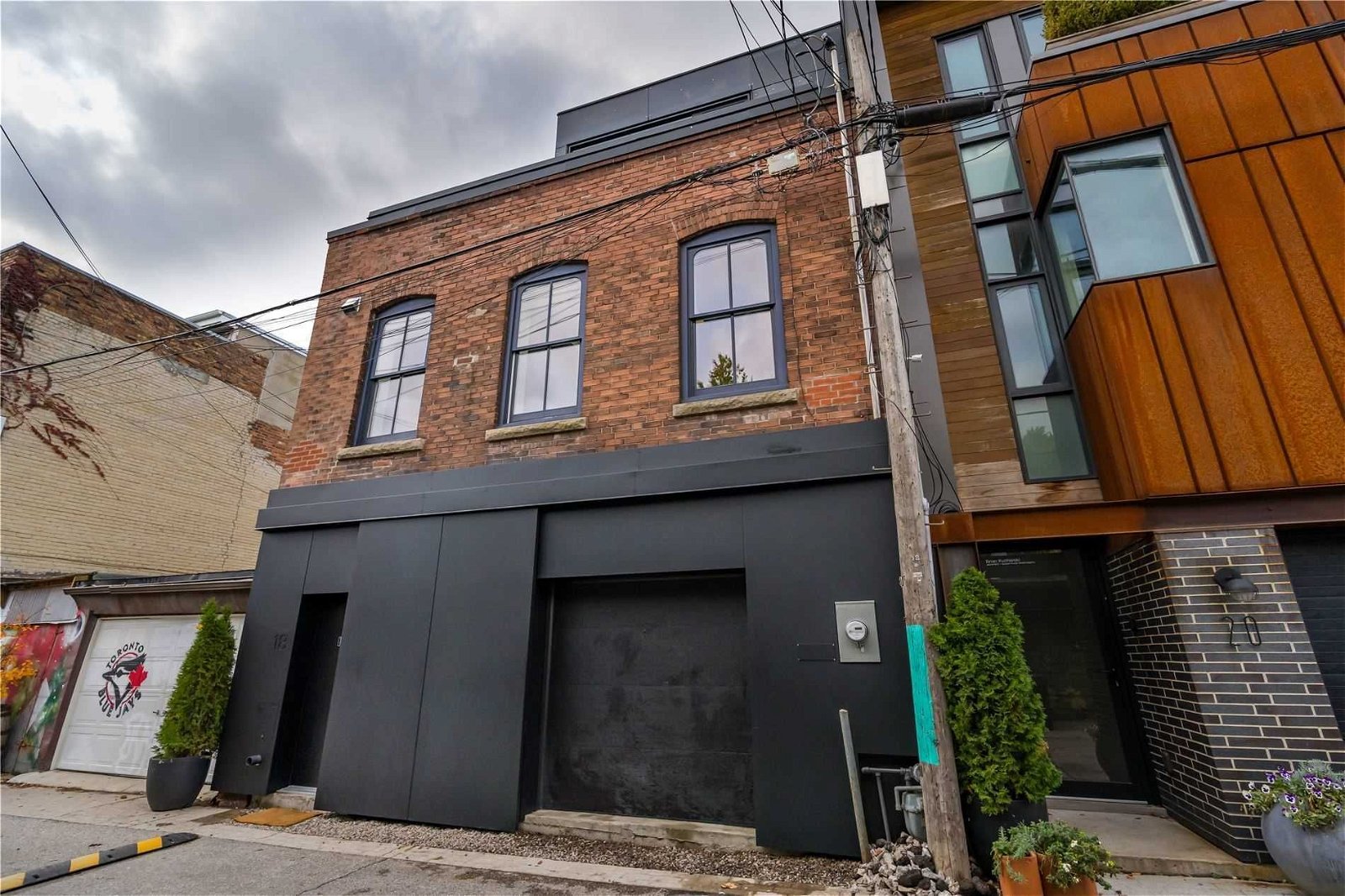
Earlier this month I had the pleasure of showing 18 Croft St, one of the most unique homes I have ever seen in my 7 years as a real estate agent in Toronto.
This was originally a coachhouse built in the 1860's & much of the charming historic character has been meticulously preserved by the current owner's who purchased/fully renovated the property beginning in 2016.
Nestled just steps to College & Bathurst St, you are perfected situated to easily access Kensington Market, Little Italy, Spadina Ave + everything else that downtown living has to offer.
Croft St is a little hidden gem as it features some of the cities most well-designed & interesting laneway homes.
These are a perfect example of how Toronto could transform many of its laneways into viable housing options, particularly due to the fact that 100% lot coverage is typically allowed for developments like this (most homes are usually 30-40%).
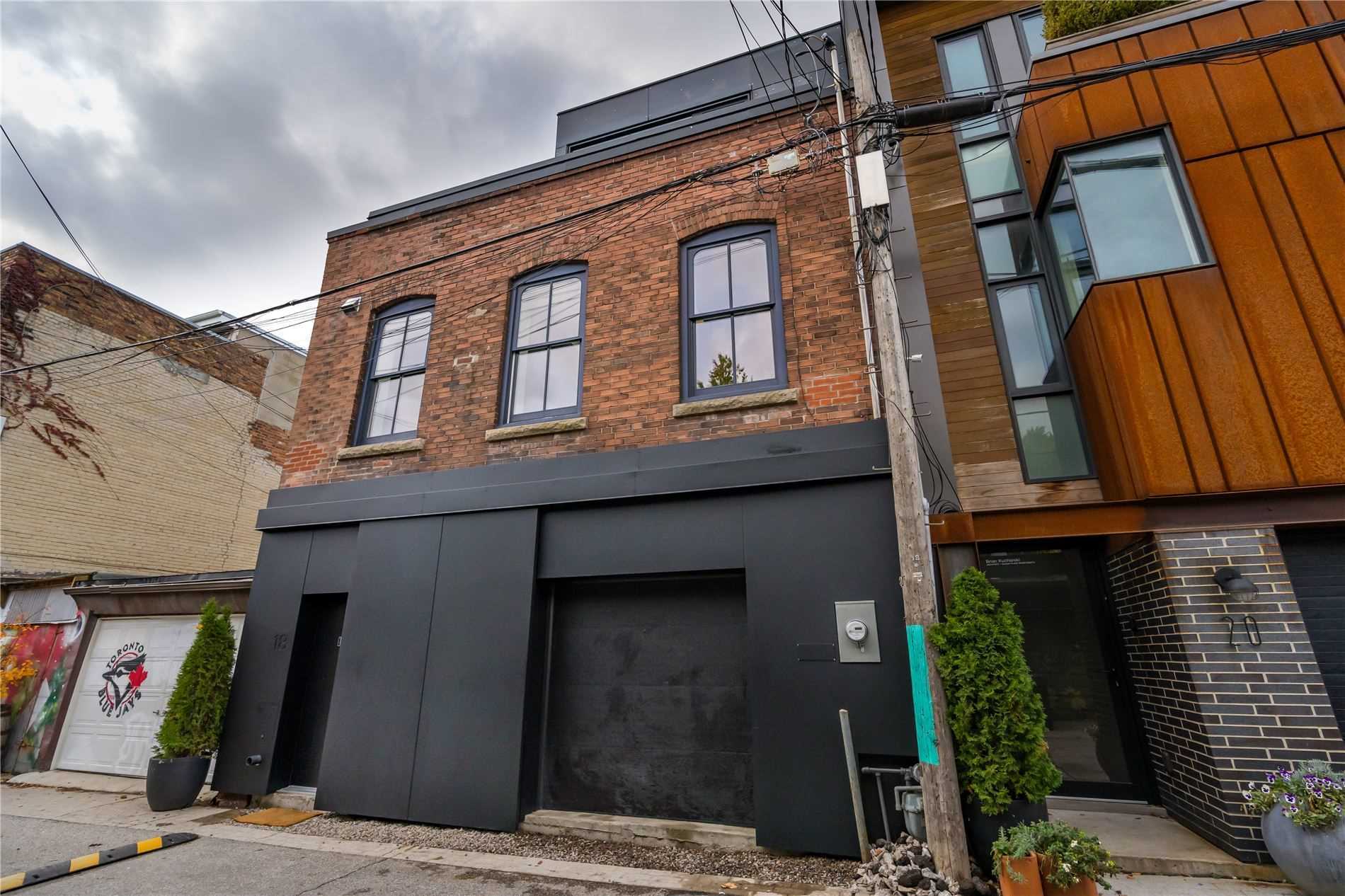
Unique features
The amount of passion & design that went into creating this home is instantly apparent the second you walk through the door.
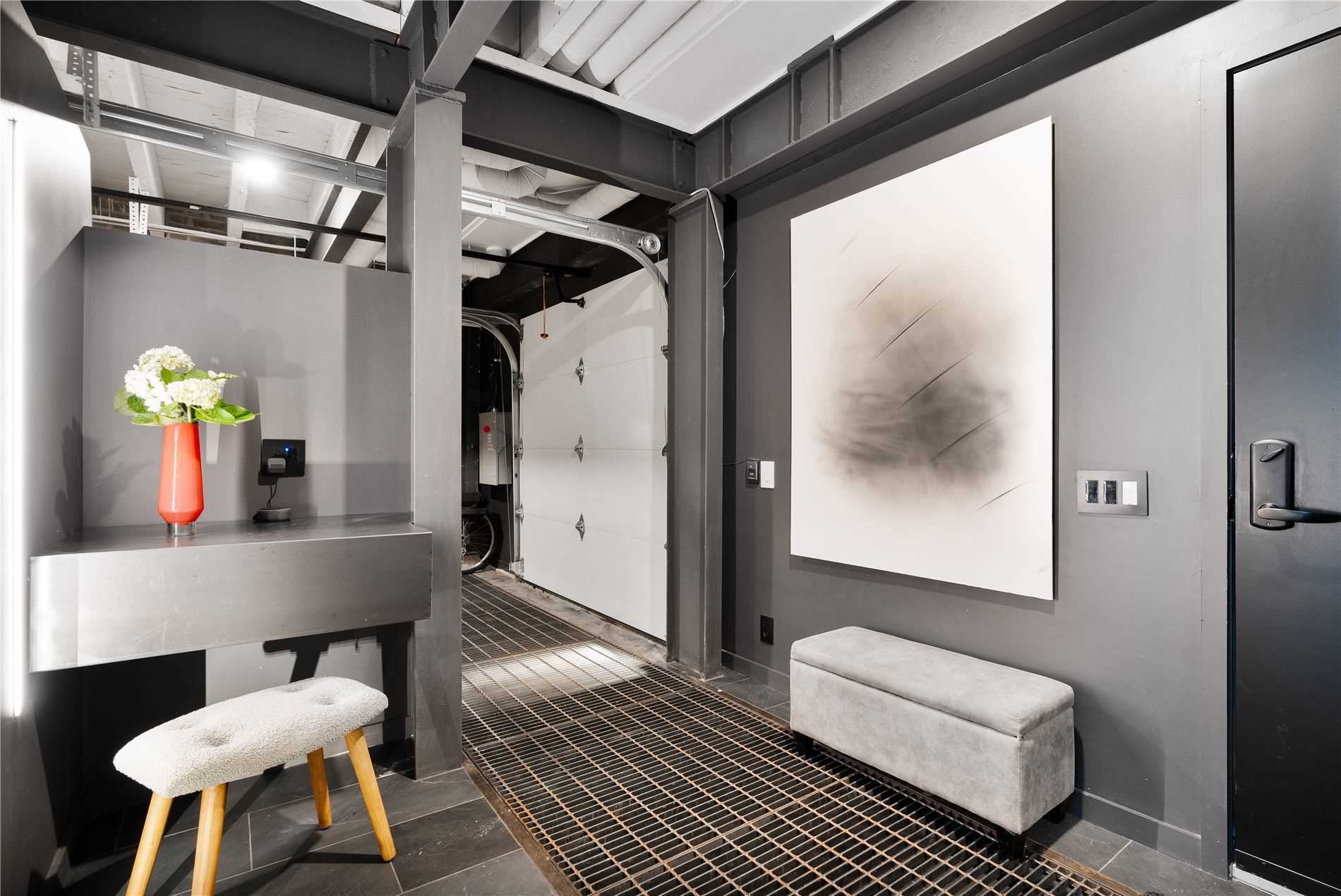
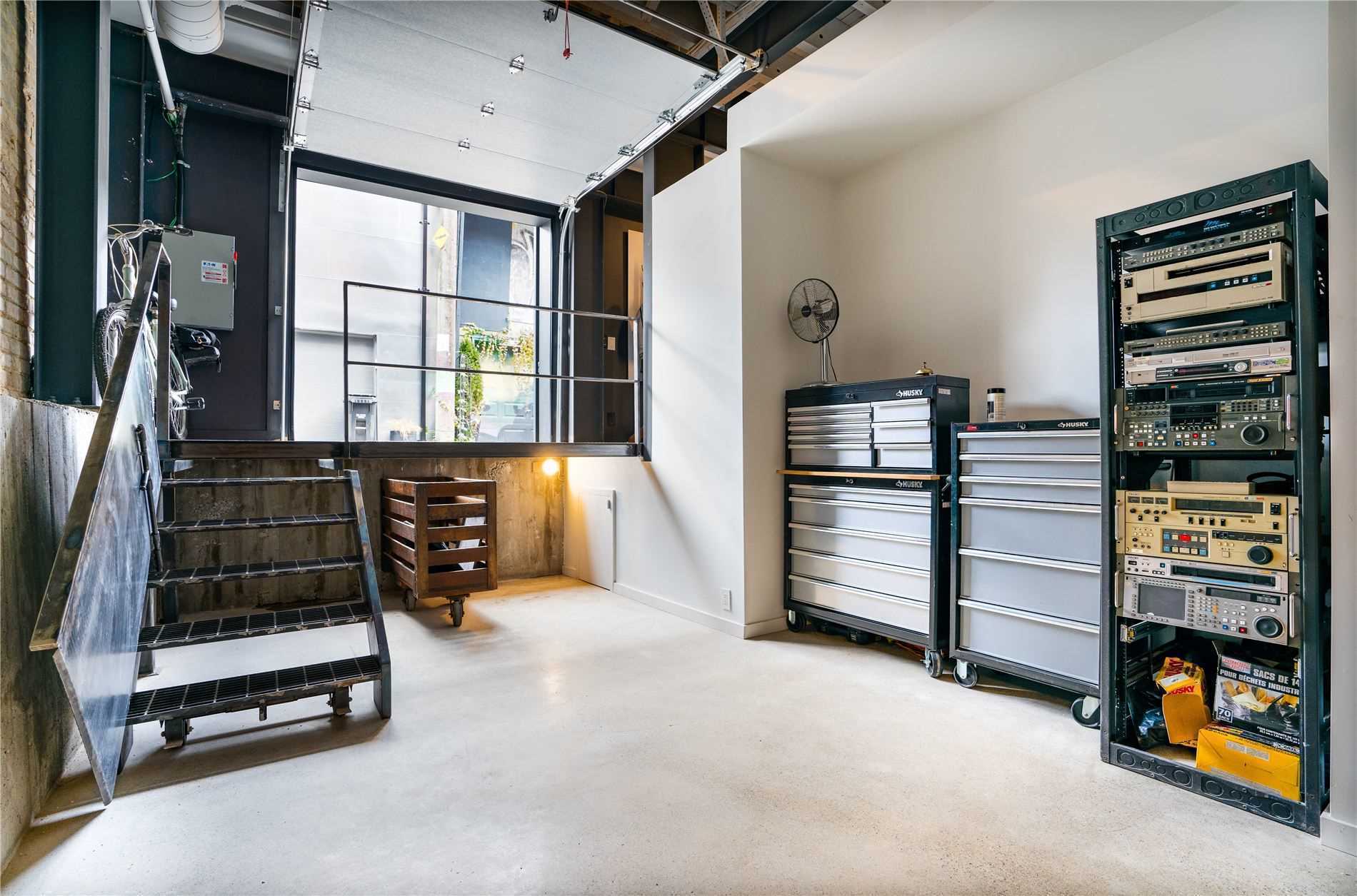
By combining the polished concrete floors with the original brick walls & the exposed ceilings, a dramatic industrial/historic vibe is created for the lower level.
A lot of thought & planning went into this space as it is configurable in it's current setup as a workspace, however the seller's made sure that there was enough height/width to install a car lift should you want to transform it into a usable garage with parking.
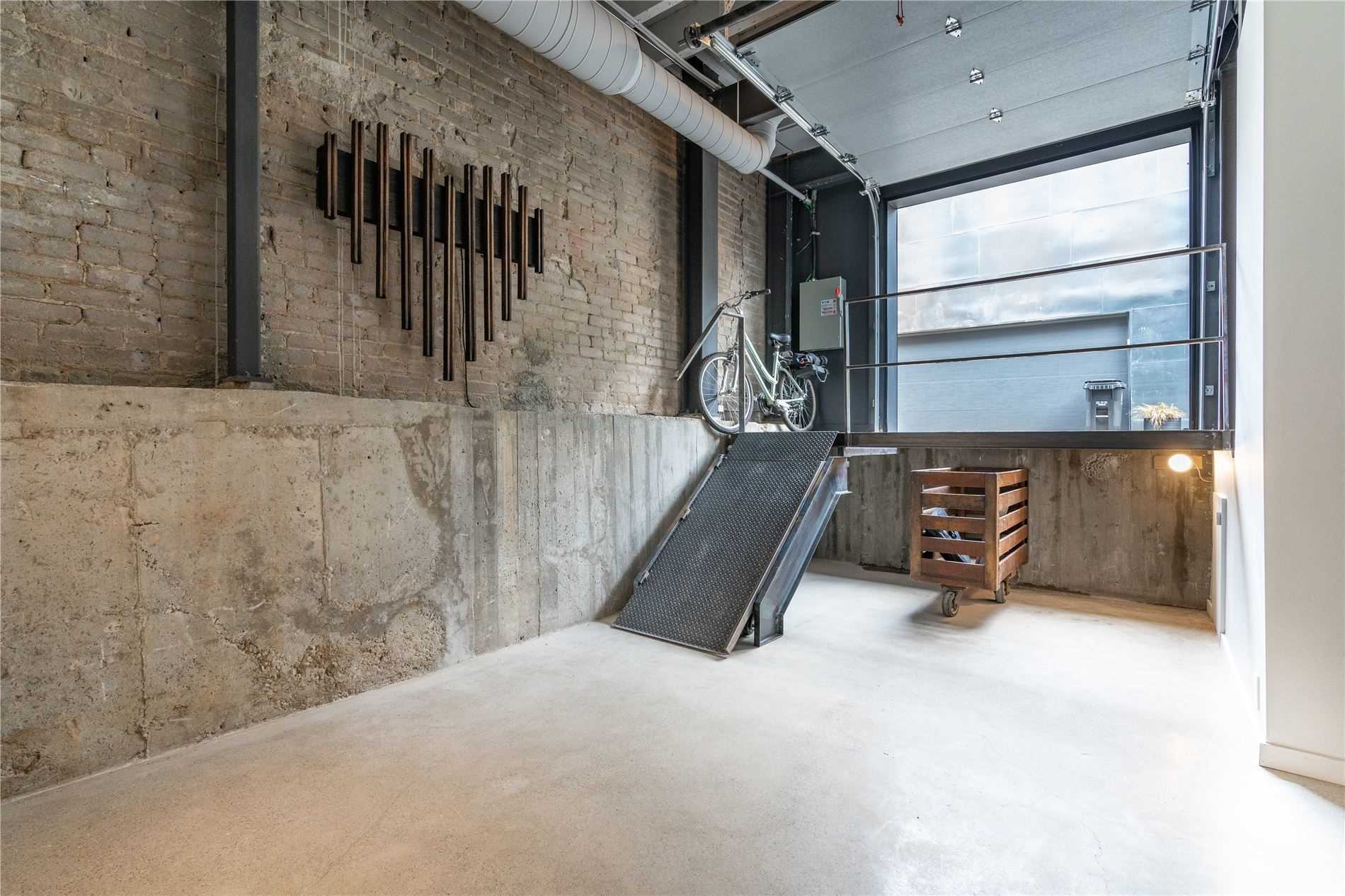
Placed along the north wall of the lower level is an eye-catching light installation which was actually created for Michael Buble by the seller's company for the 2019 Toronto Light Festival as a part of the #MBLoveTO campaign.
The home is configured to be a "smart" property with features like CAT6 internet, a keyless fob door lock, video doorbell in addition to lights, thermostat & garage door opener that can all be remotely controlled from your phone via voice controls.
Rooms
Kitchen
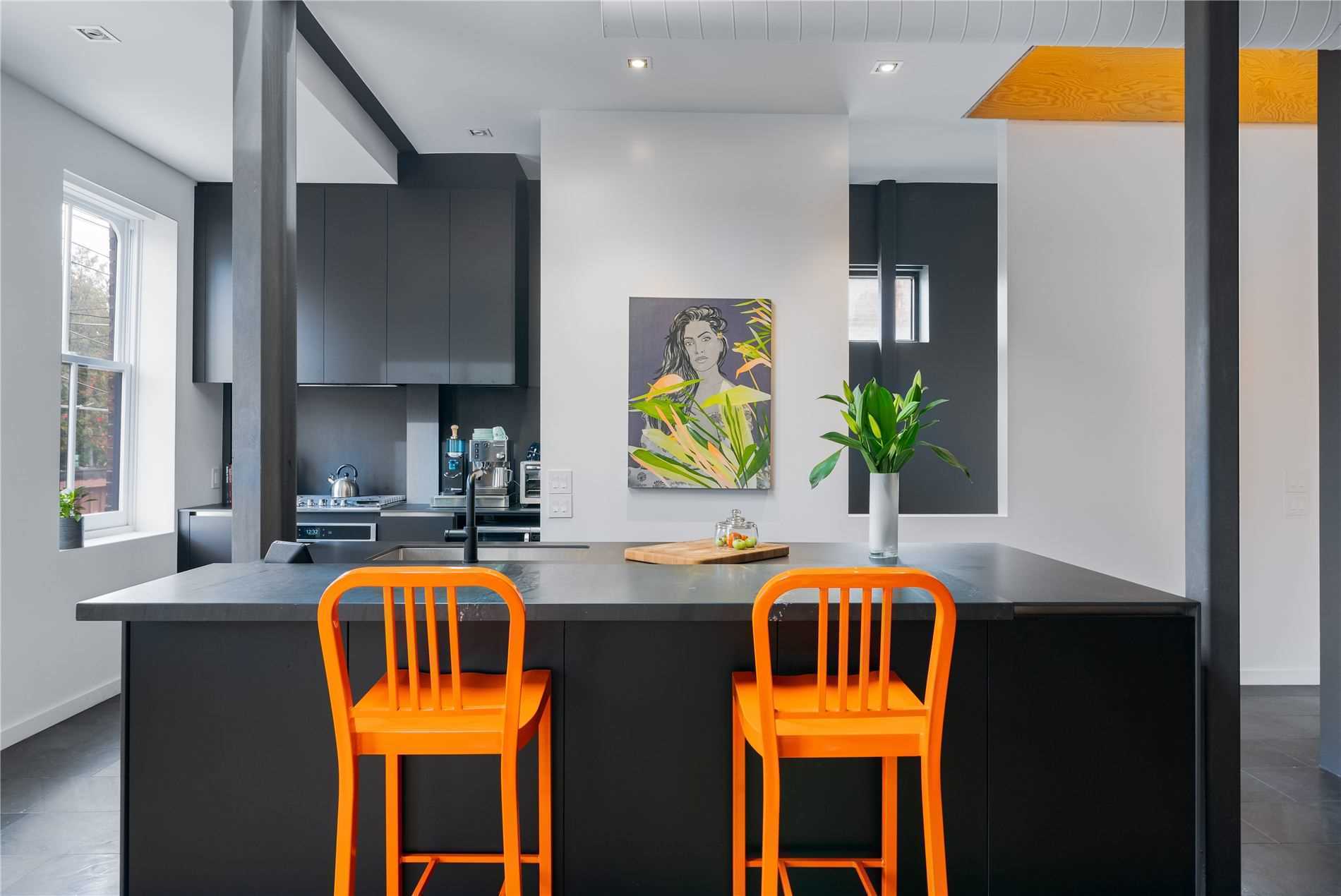
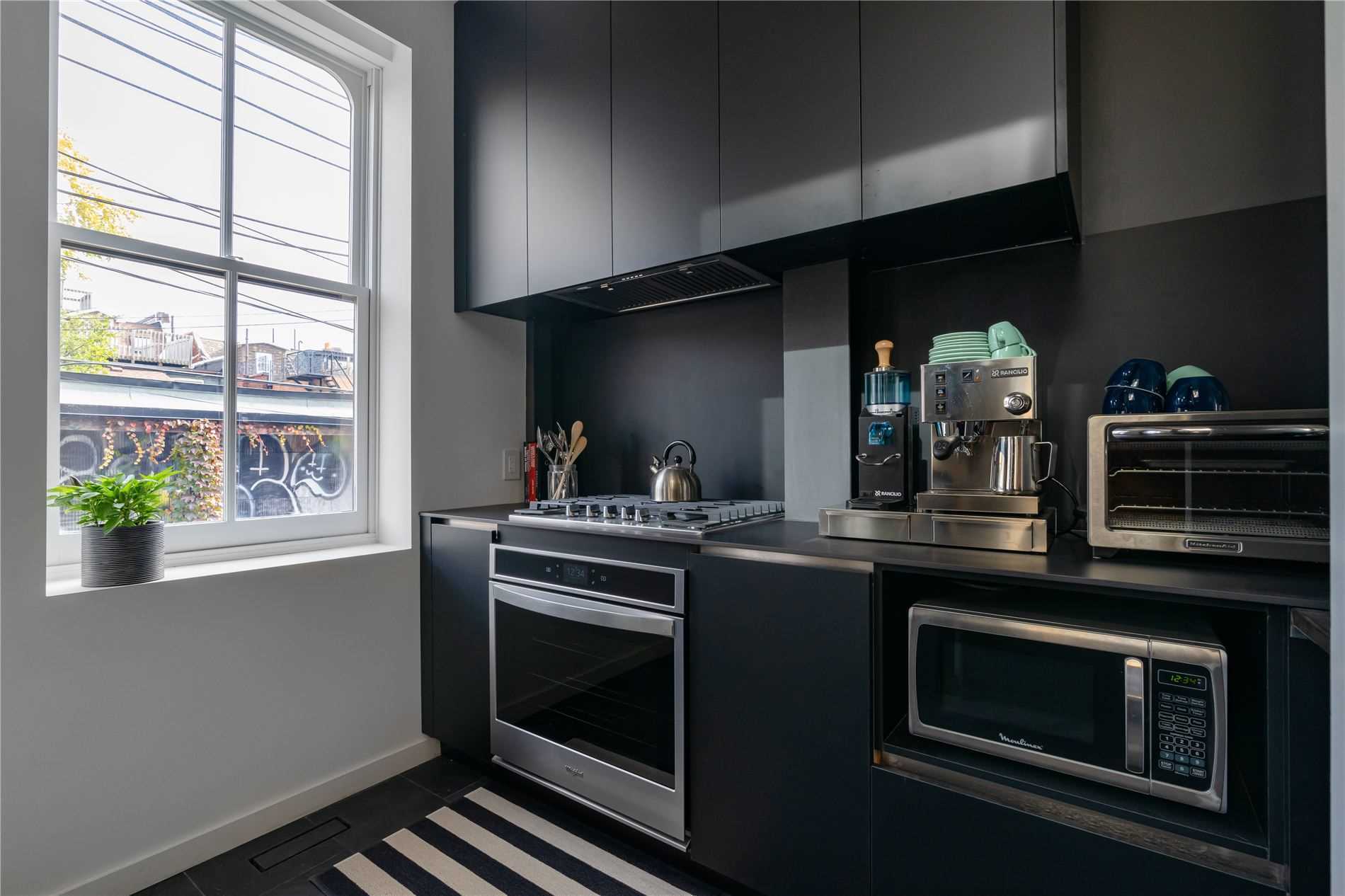
Typically I'm not a huge fan of black kitchens due to the fact they normally darken a room quite severely, but my mind has been swayed after seeing it implemented extremely well in 18 Croft St.
The stark contrast between the white walls & the black cabinets/countertops allows any accent colours to pop out beautifully.
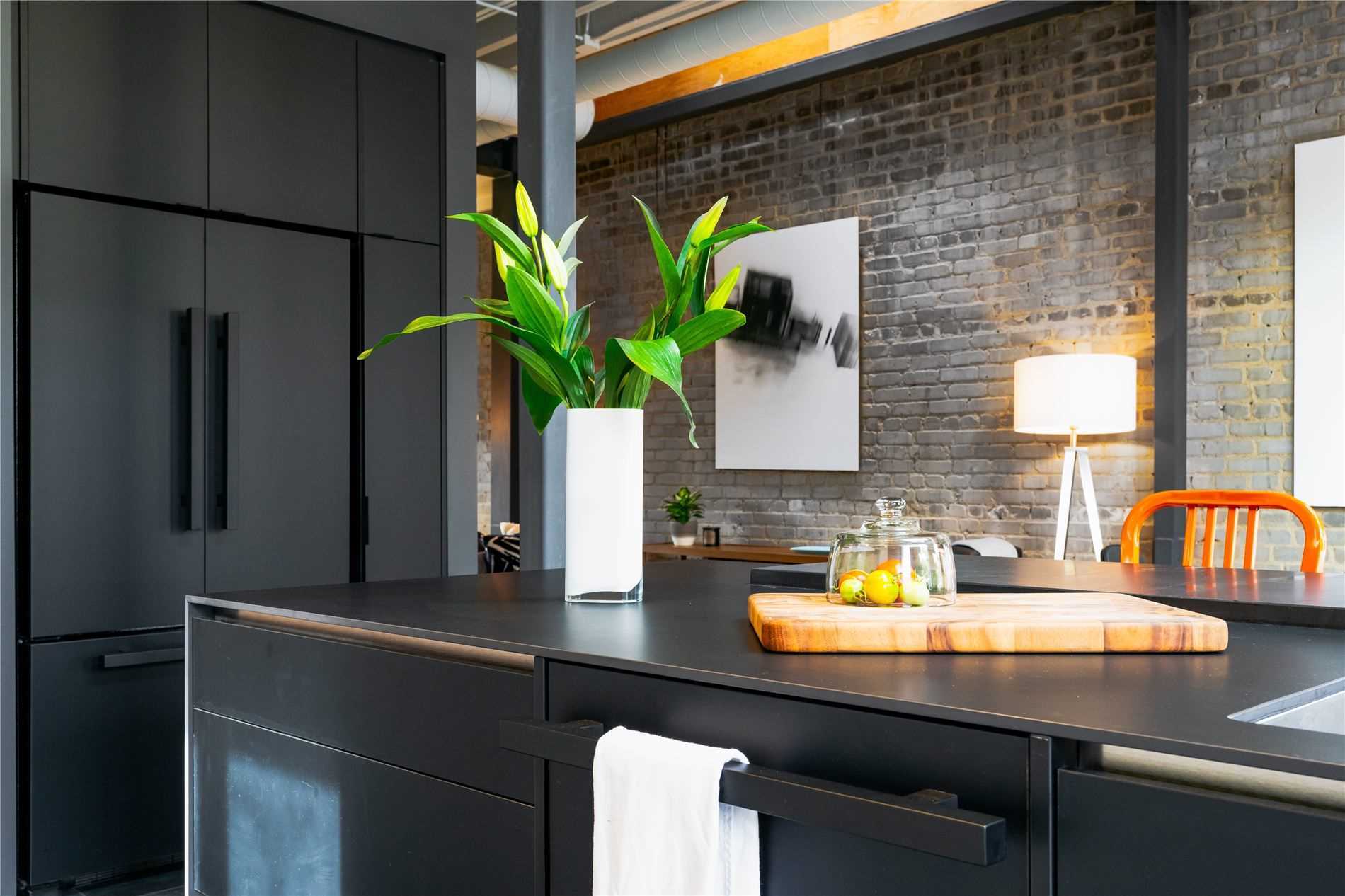
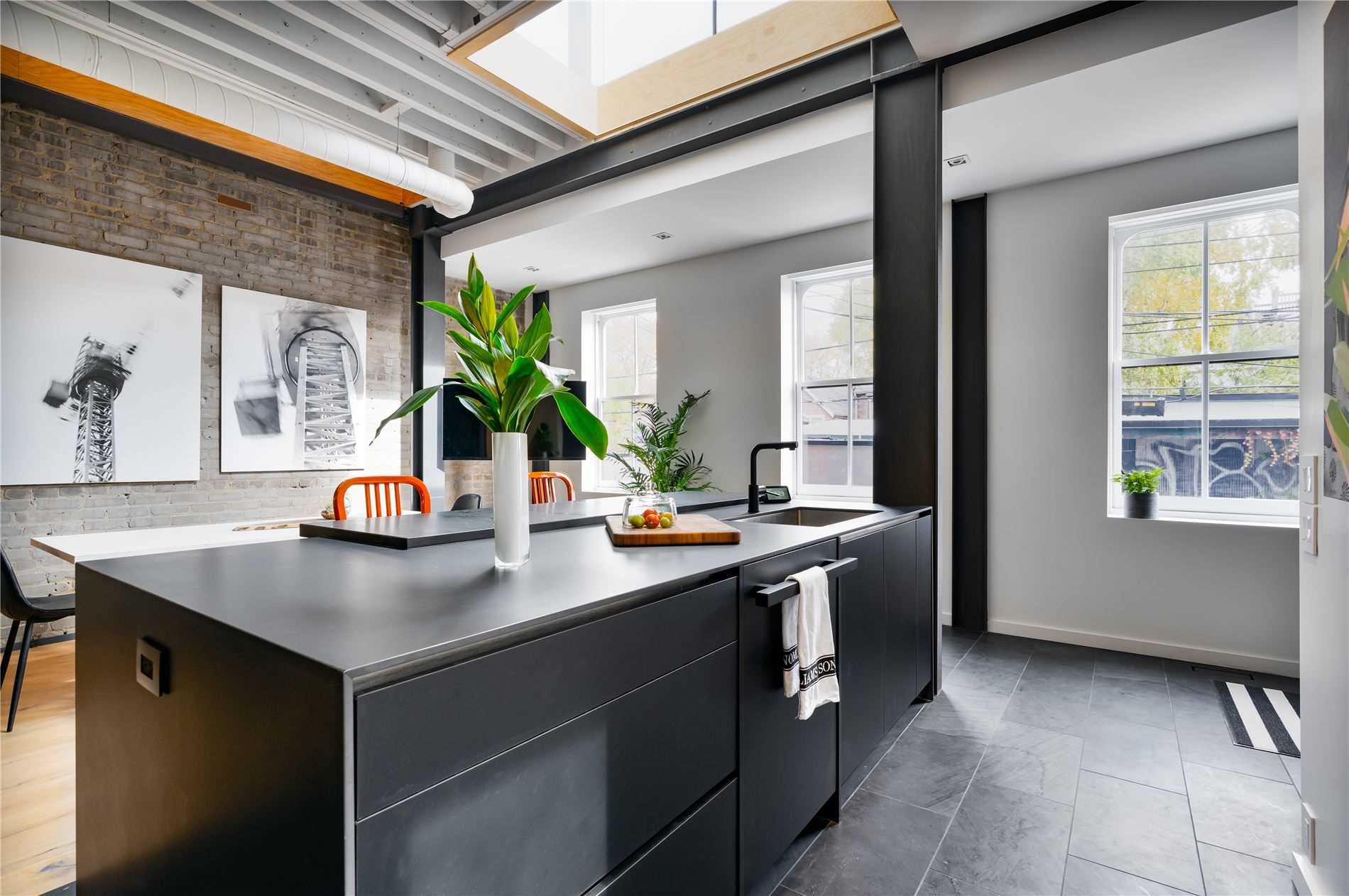
As the property is basked with light from all sides, the kitchen never feels dark or constricted as can sometimes happen with this colour choice.
Upon a closer look at the black-slate island with Franke sink and the black porcelain countertops, it is instantly apparent the high level of quality & workmanship that went into these finishings.
Living / Dining Room
The open concept living/dining space flows perfectly from the kitchen, making it ideal for entertaining as you can easily engage with your guests while prepping a meal or drinks.
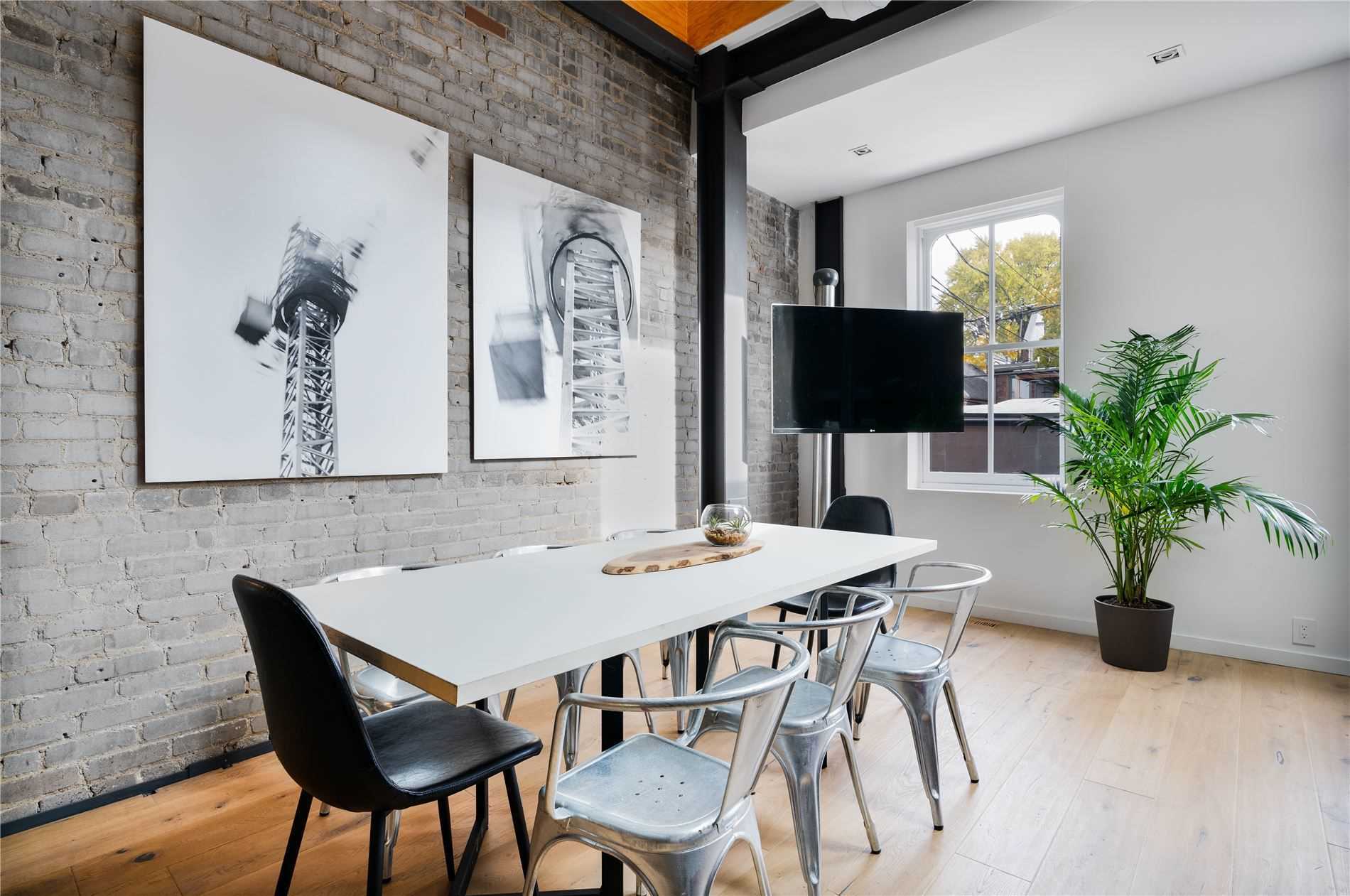
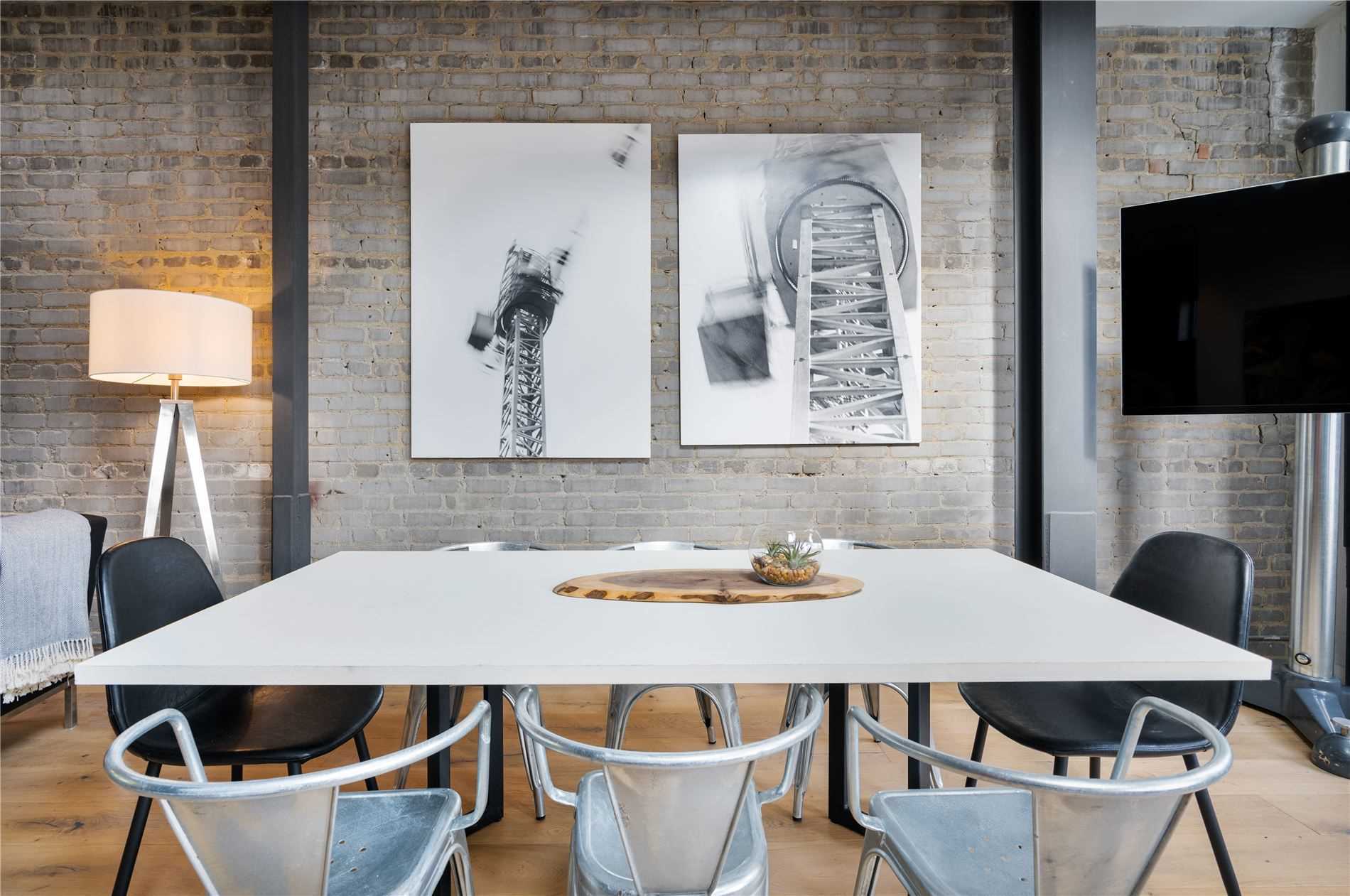
A remarkable part about this room is the amount of natural light that it receives, mainly due to the 20ft ceiling which brings the light from the upper mezzanine skylight down into the rest of the main floor.
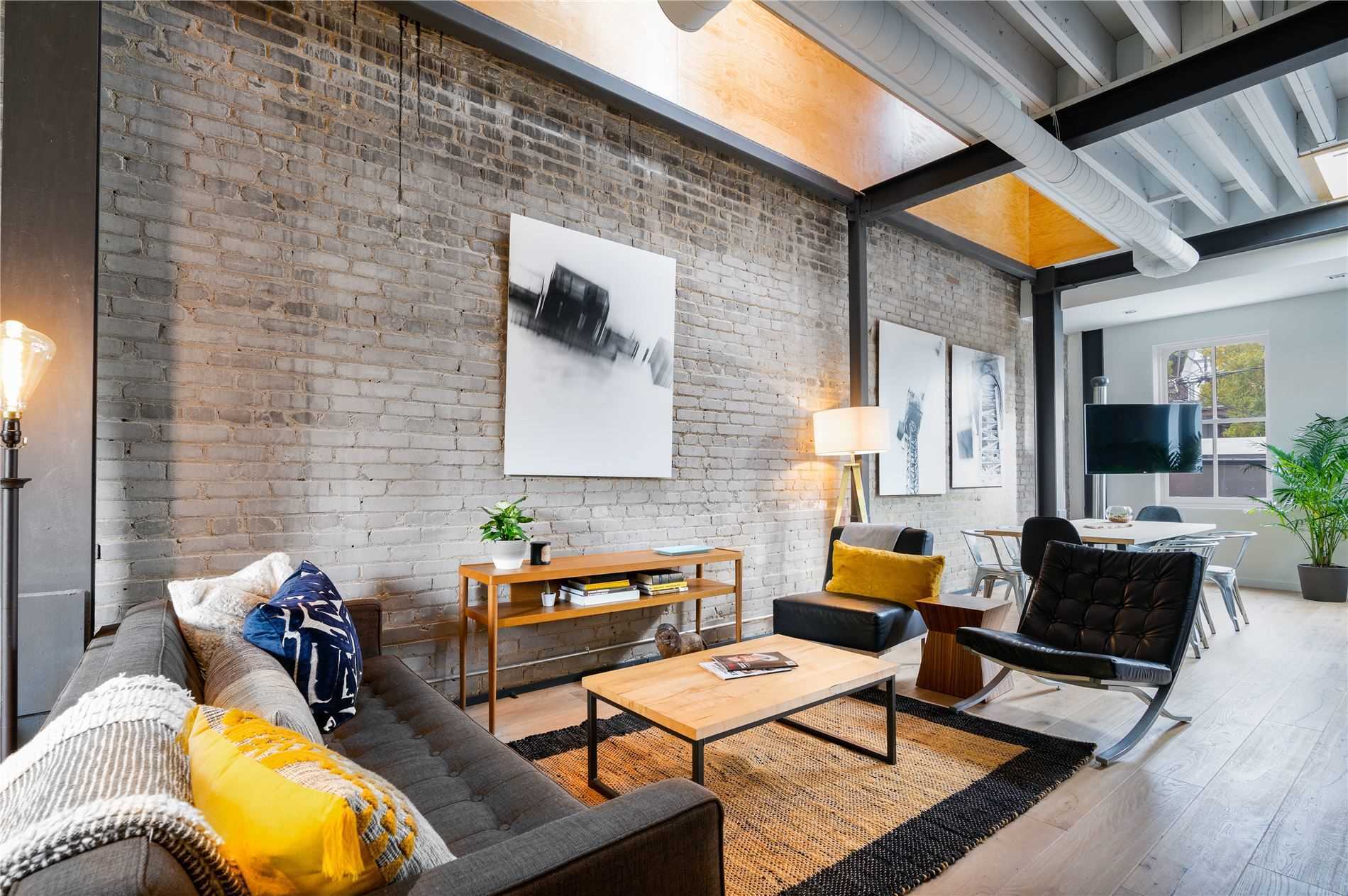
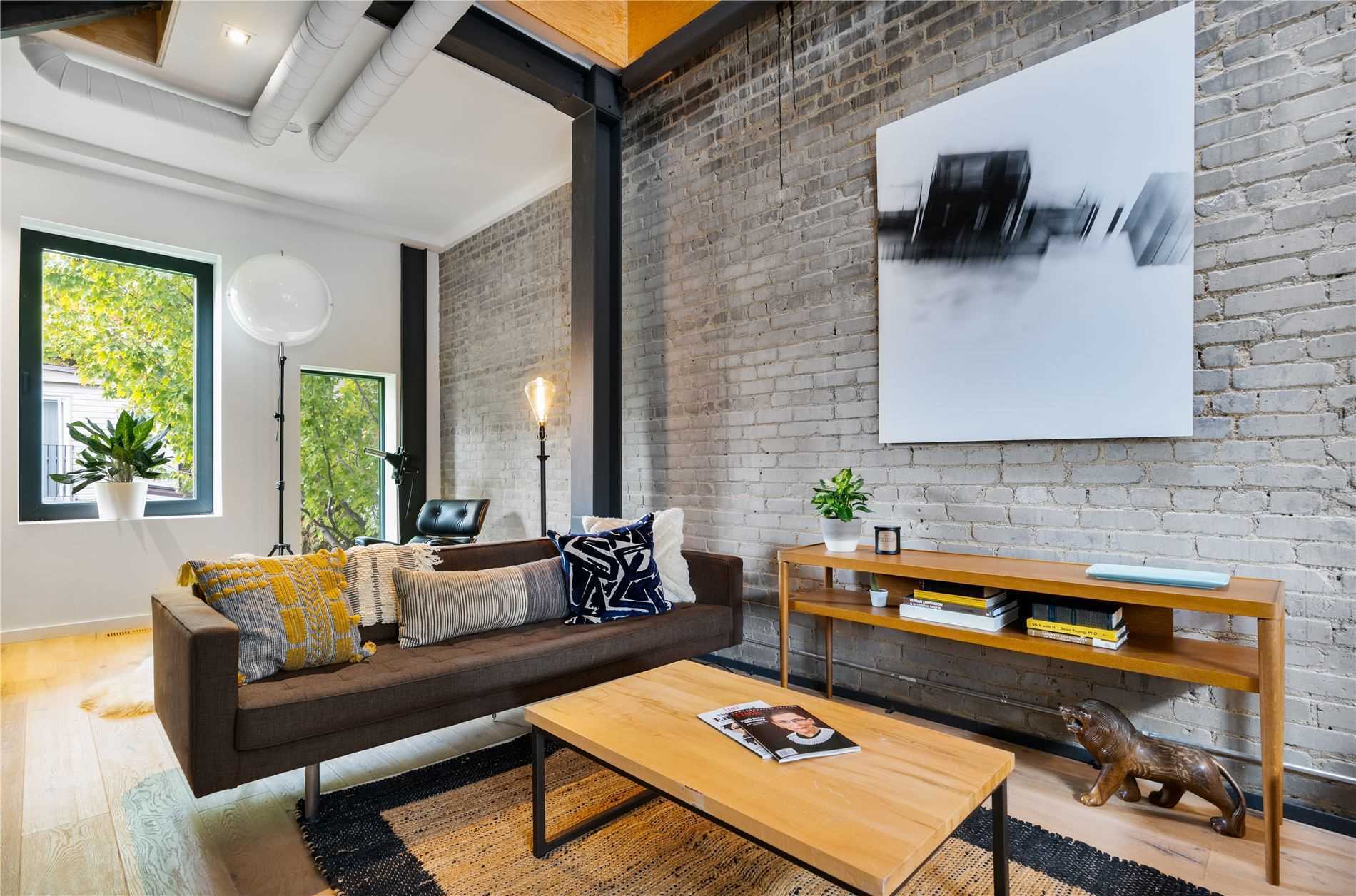
By combining wide-plank European white oak Neve floors with the original brick wall & steel frame supports, a perfect balance between historic features with modern touches is achieved.
Master Bedroom / Ensuite
On the way to the upper mezzanine level, a large fir plywood wall presents itself in a beautiful golden light that is being captured from the floor-to-ceiling windows & skylight.
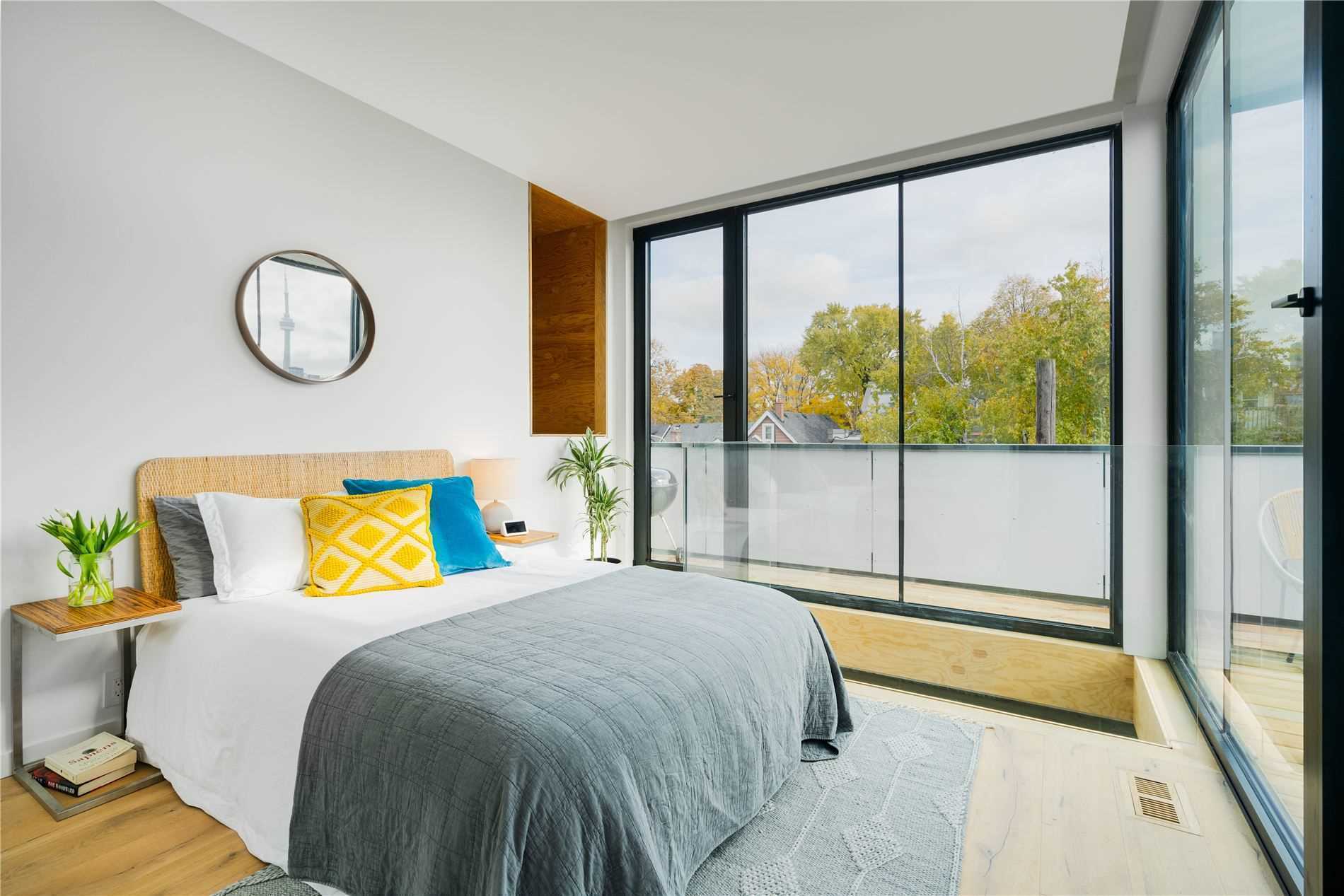
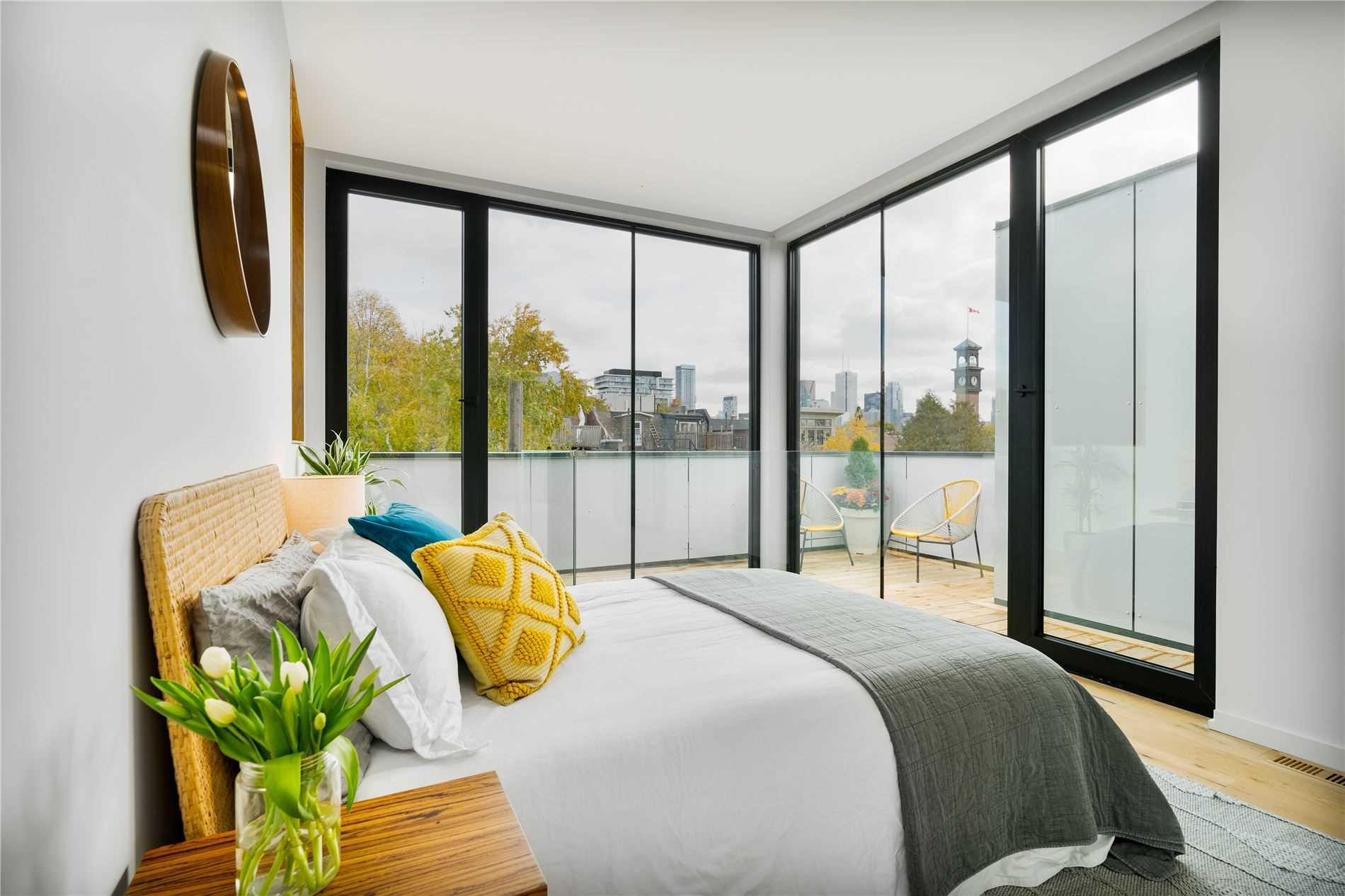
Initially I was skeptical about utilizing such a "simple" material to finish a whole wall, however the warm light & natural feeling that it brought to the space quickly changed my mind.
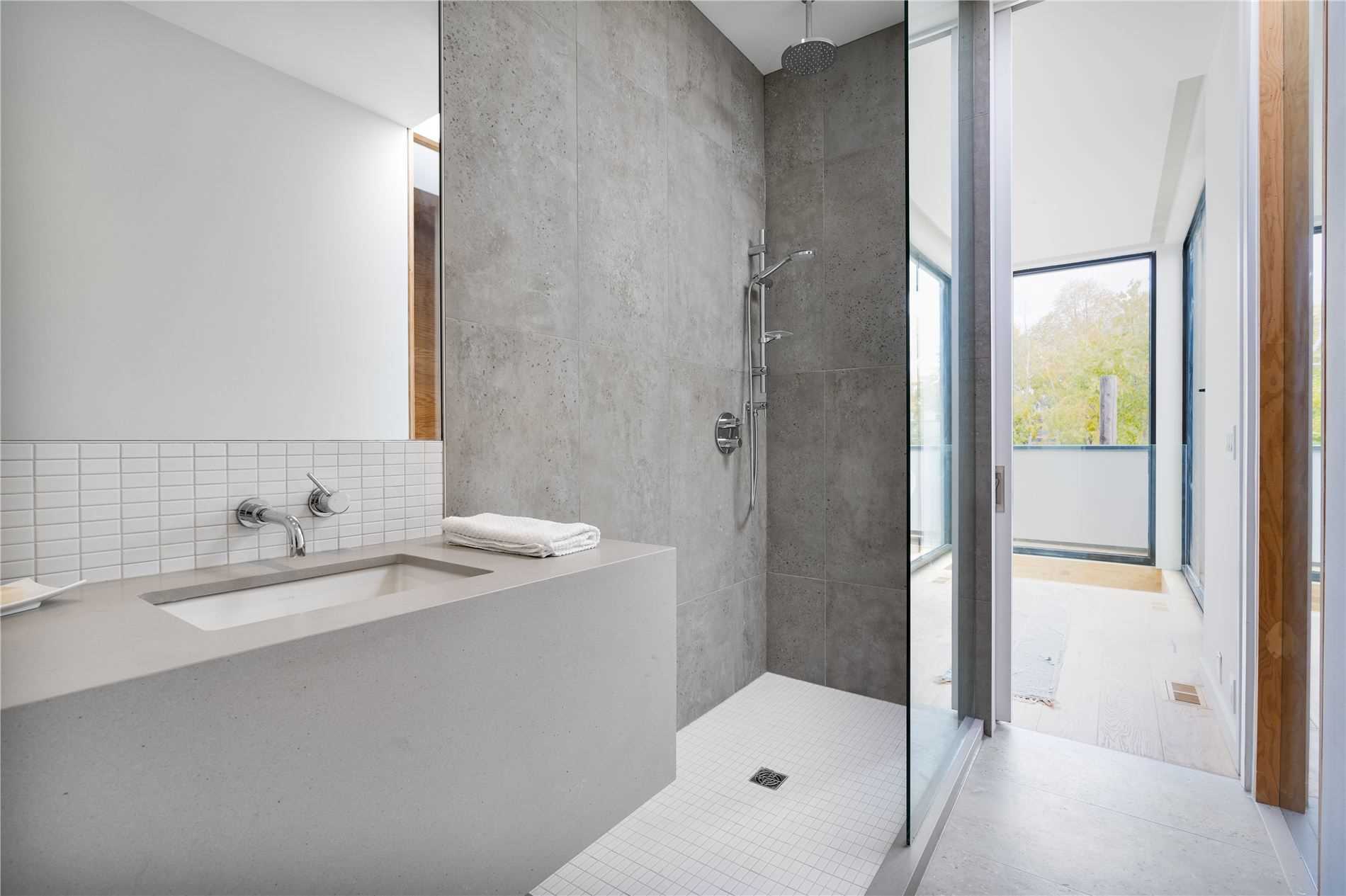
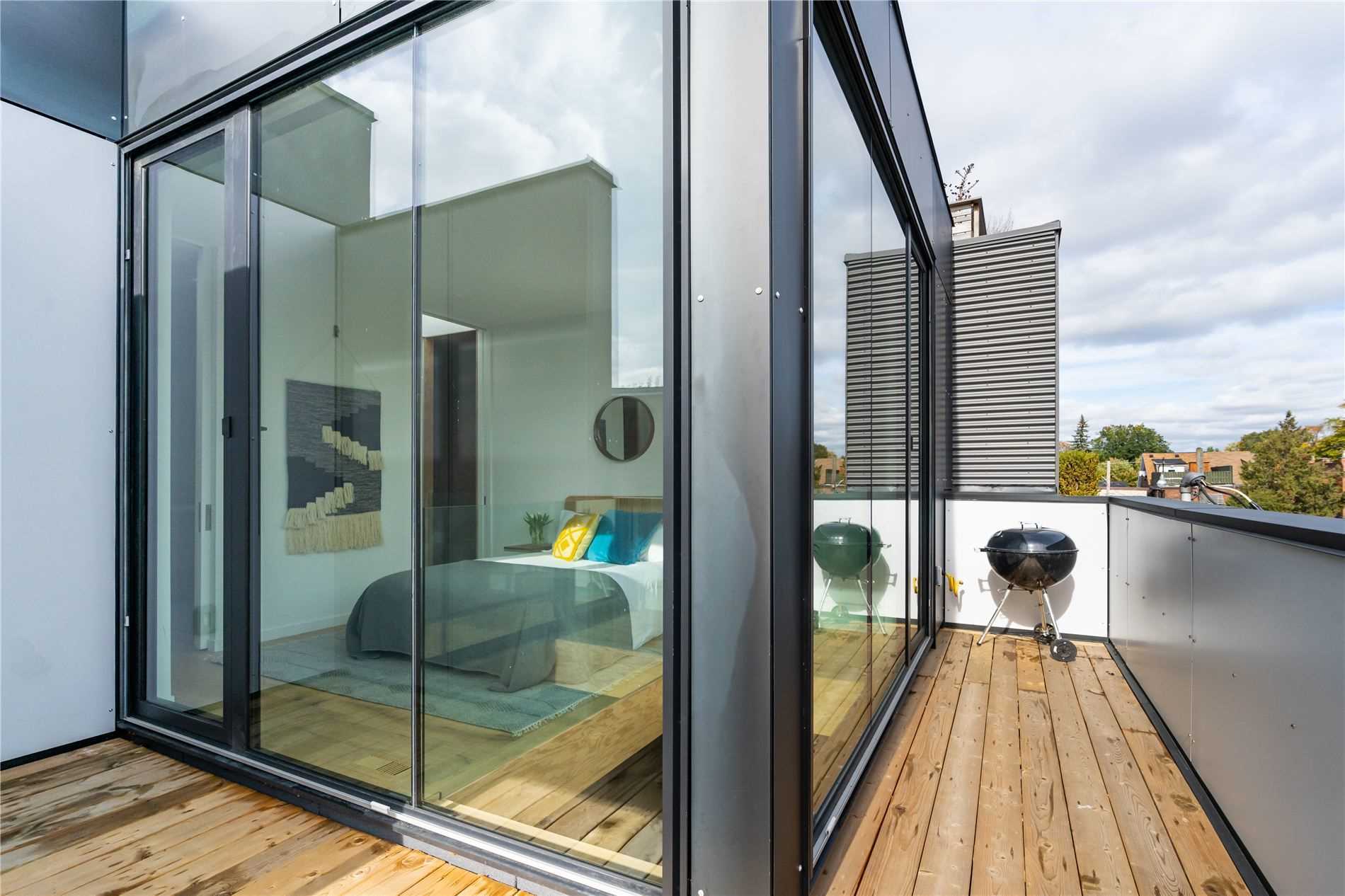
The master bedroom features it's own private 3-piece ensuite bathroom with rain shower along with a wraparound rooftop deck that offers spectacular views of the downtown skyline + the CN Tower.
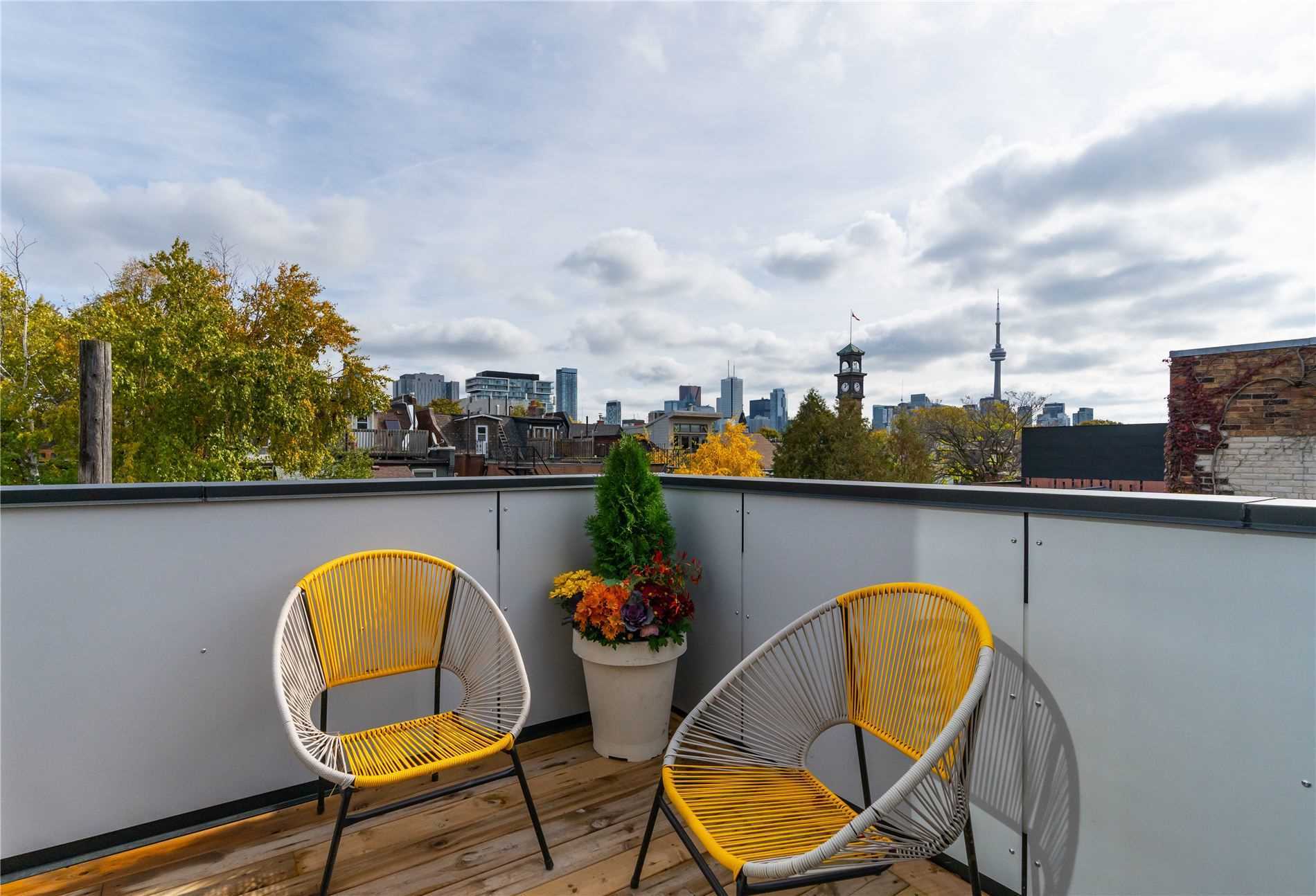
2nd Bedroom / Office
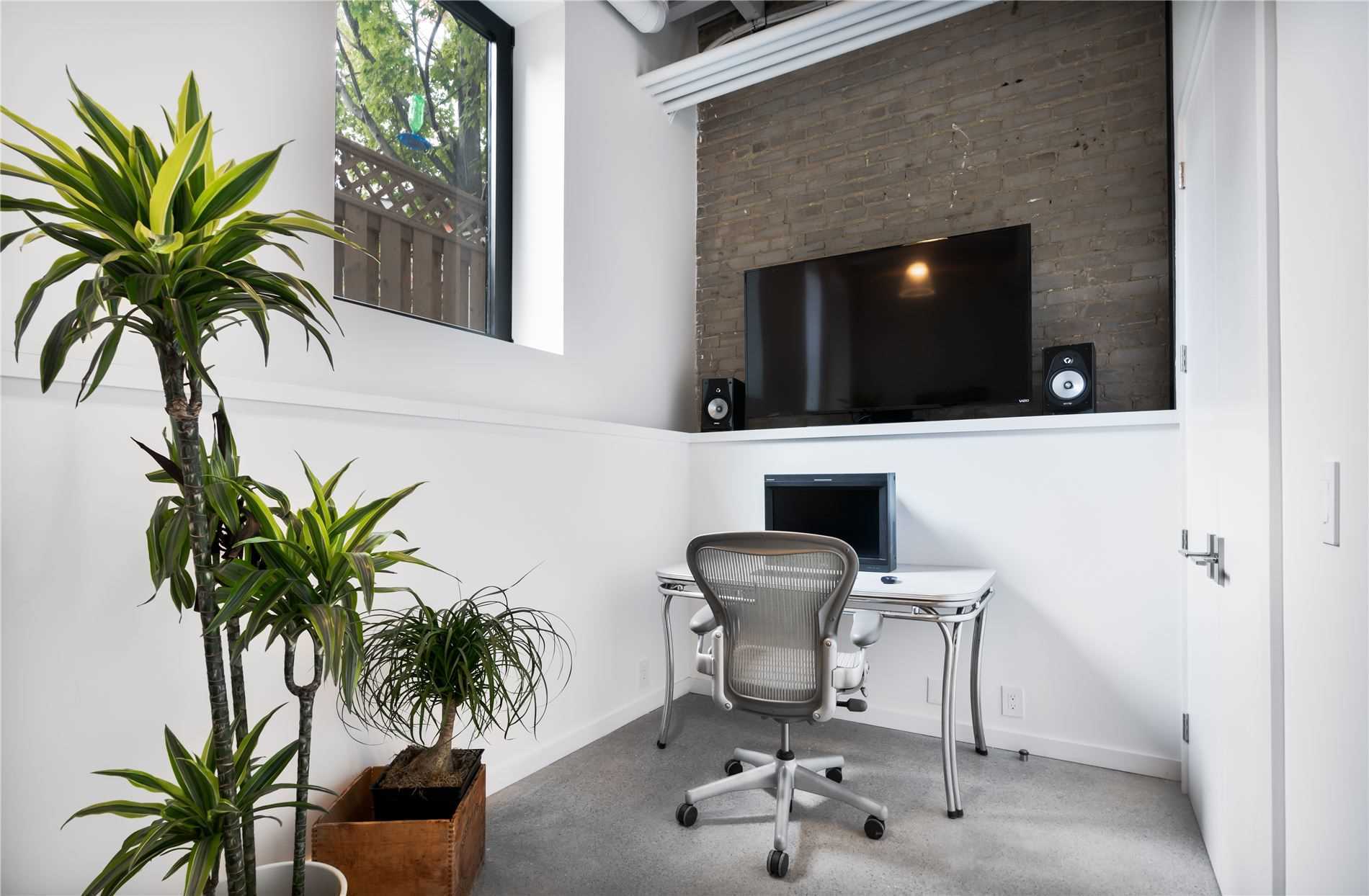
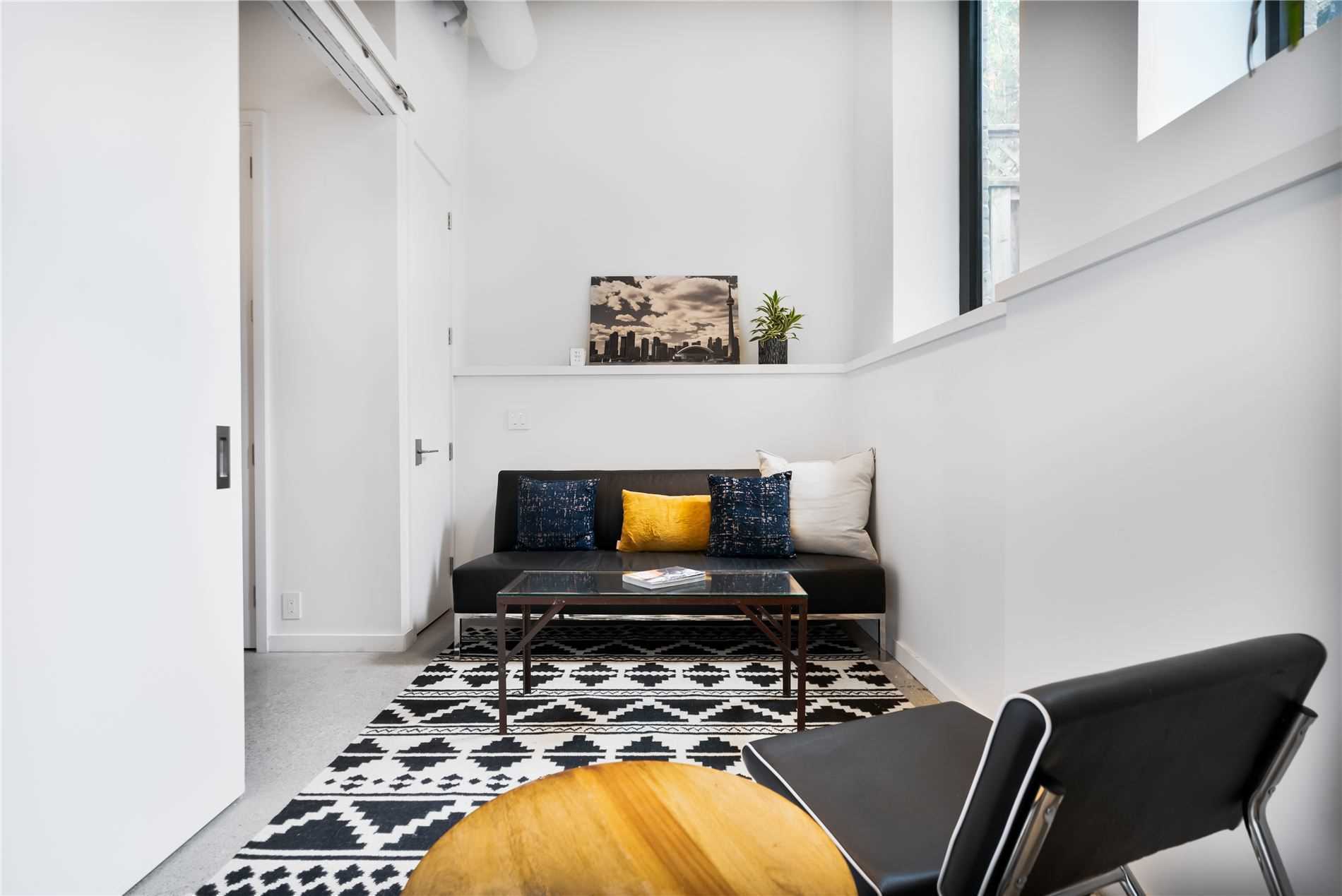
Heading back down to the lower level you will find the 2nd bedroom which is currently configured as an office.
The expansive ceiling height makes the room feel bright & airy while the large west-facing windows bring in a ton of natural light.
There is a small kitchenette situated right outside the bedroom along with a 2-piece bathroom, making it quite a functional area that can be semi-independent from the rest of the home.
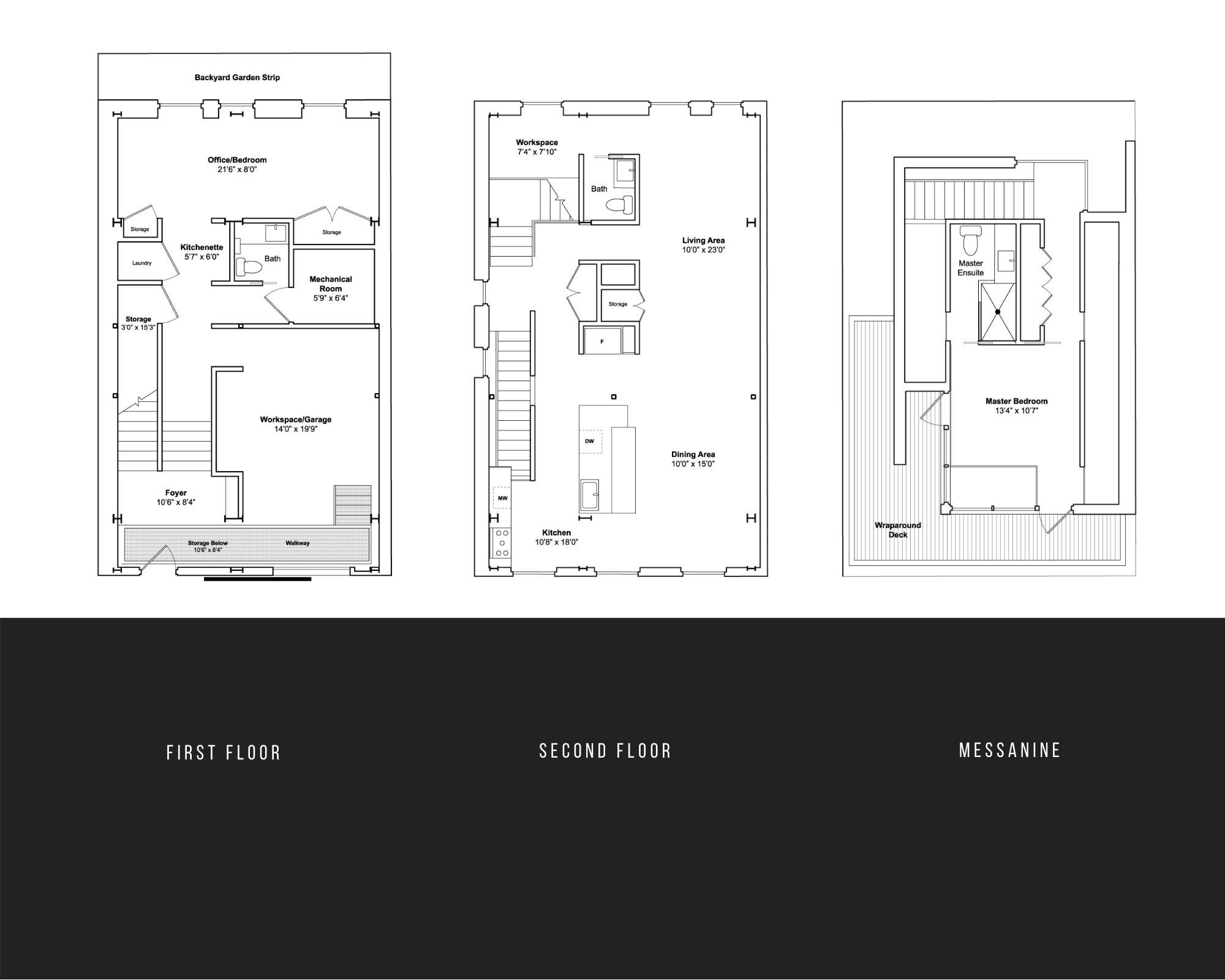
Summary
18 Croft St is a perfect example of how to take a unique, historic space and reimagine it as a stunning home that has all of the modern amenities desired by todays luxury home buyer.
From the industrial-feeling lower level to the bright, natural-feeling upper mezzanine level, you can feel the passion that went into creating this one-of-a-kind property.
What are your thoughts on 18 Croft St?
Let me know in the comments section below!
Rylie C.
Sources
/cloudfront-us-east-1.images.arcpublishing.com/tgam/2E7EPESHK5GMXGC5247NSOBAZY.JPG)


